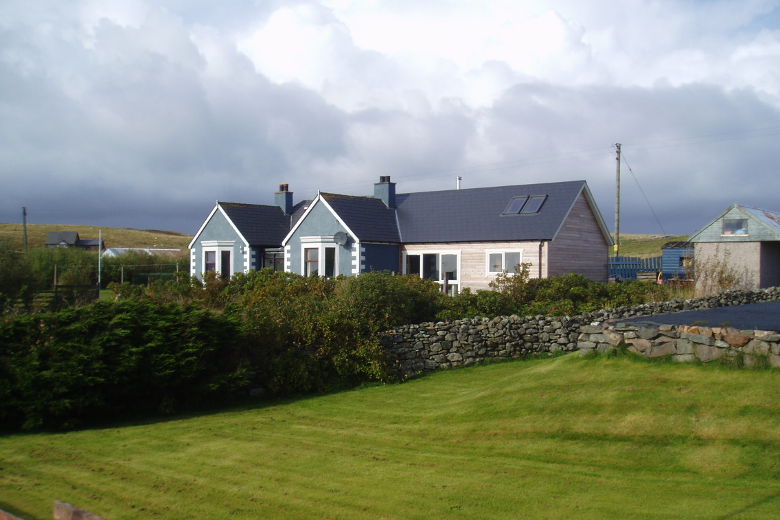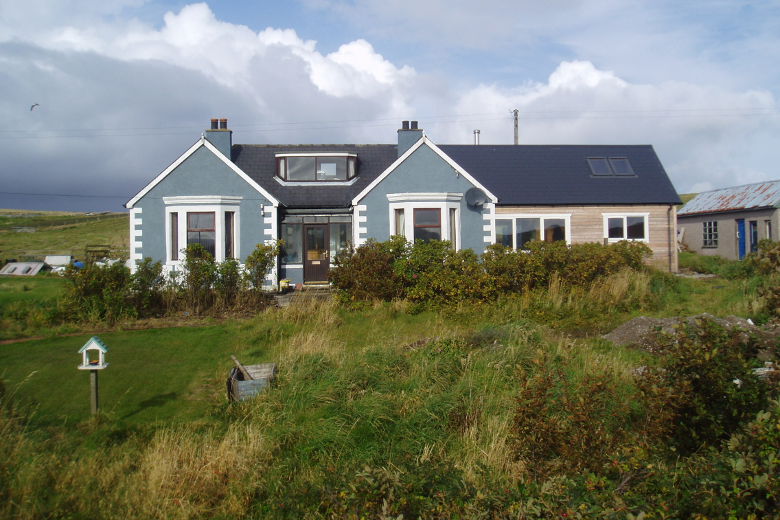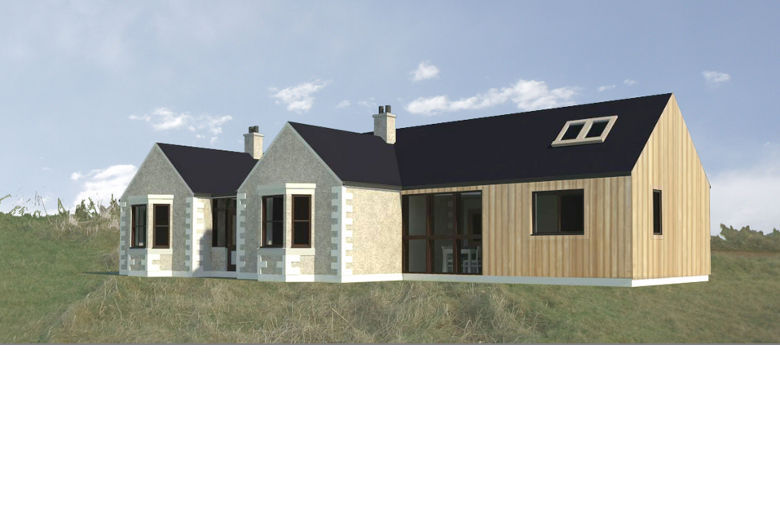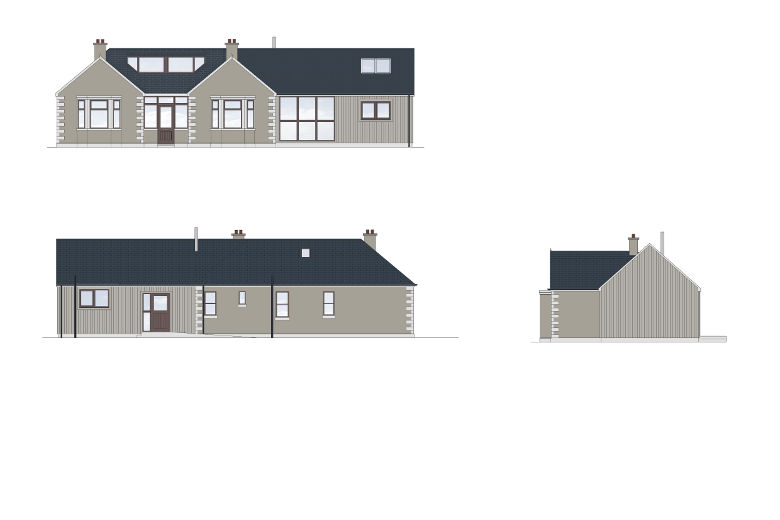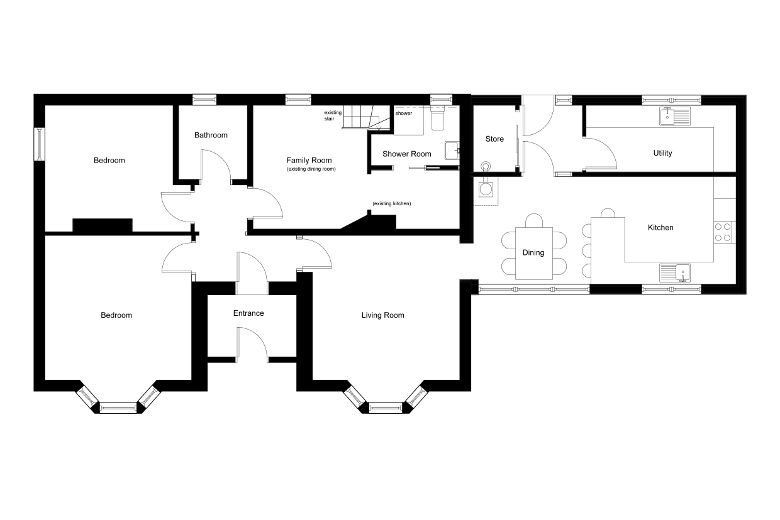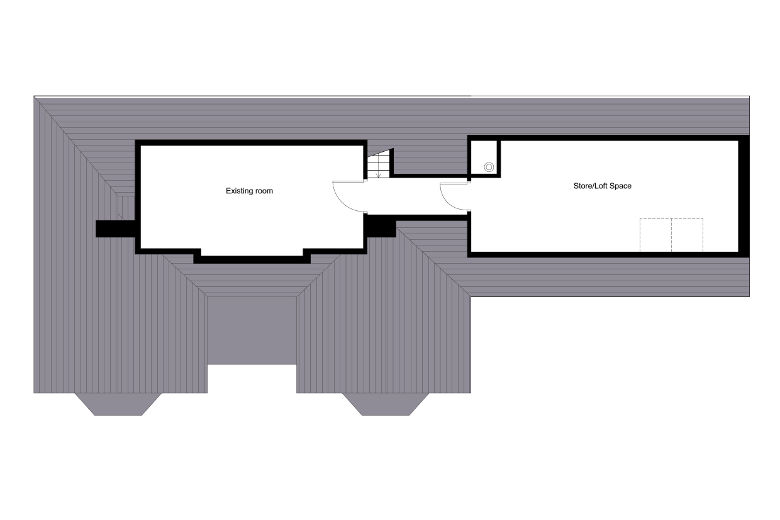Home / Work / Extensions / Extension, Linglea
Extension, Linglea
Brae
The form and appearance of the extension was designed by to minimise its impact on the distinctive character of the original house. The extension connects to the existing house through the living room to provide a new open plan kitchen and dining area with utility room to the rear.
The existing kitchen area was altered to form a new shower room and the existing dining area became the new family room.
The new extension has vertical larch cladding and a large glazed area to the new dining space to maximise light and create a visual break between the new cladding and the existing harled house. The roof space is accessible from the existing first floor level to provide useful storage space.

