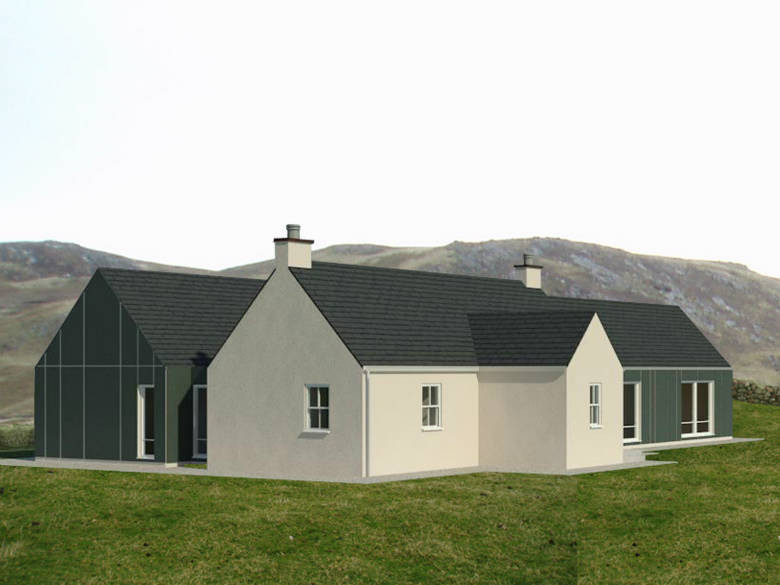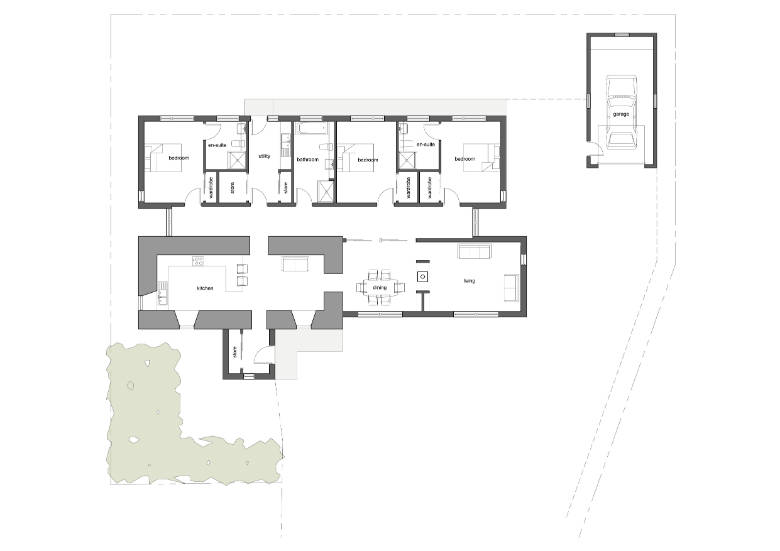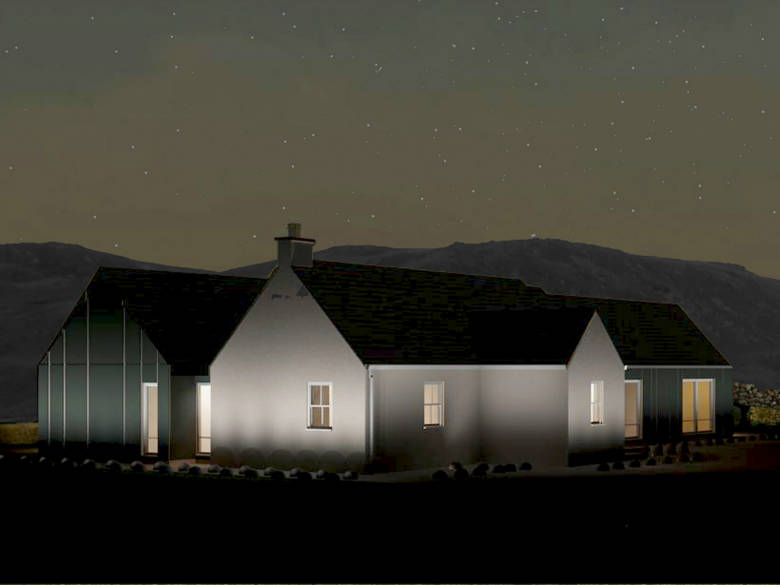Home / Work / Extensions / Extension to traditional croft house
Croft House Extension
Shetland
The brief for this project required the provision of a substantial amount of additional accommodation in a contemporary extension while at the same time restoring the original house with its traditional croft house appearance. To enable the croft house to remain prominent the main extension was located to the back parallel to the existing house. The form of this extension was to match that of the existing gable. The extension on the north gable was to replicate in scale a traditional ’byre’. Material for the extension was to contrast that of the intended wet harl of the original house so a dark grey fibre cement board was considered. Internally an opening plan arrangement to the living accommodation would enjoy views to the east while the bedrooms were located in the new extension to the back.



.jpg)
.jpg)
.jpg)
