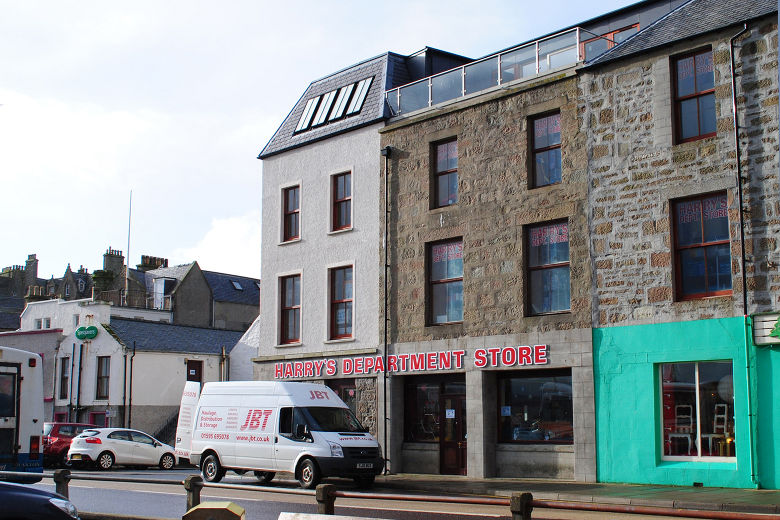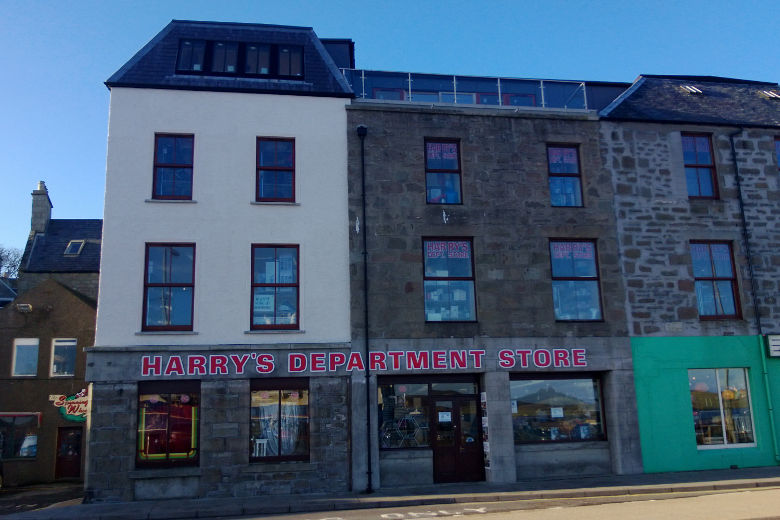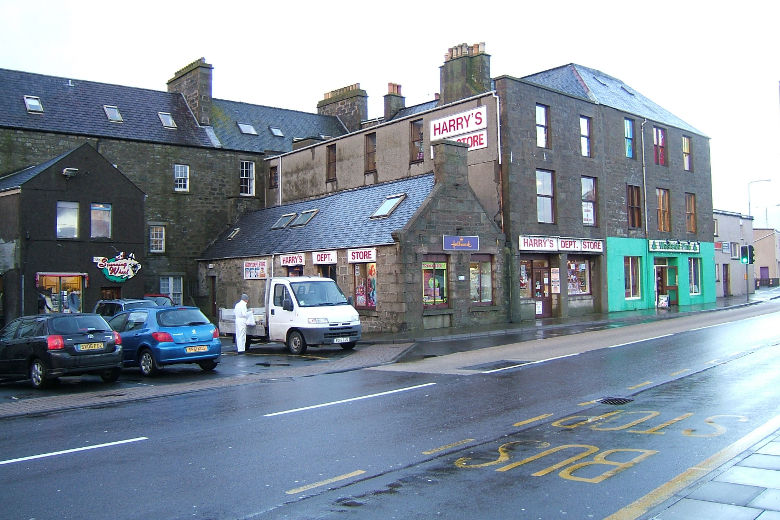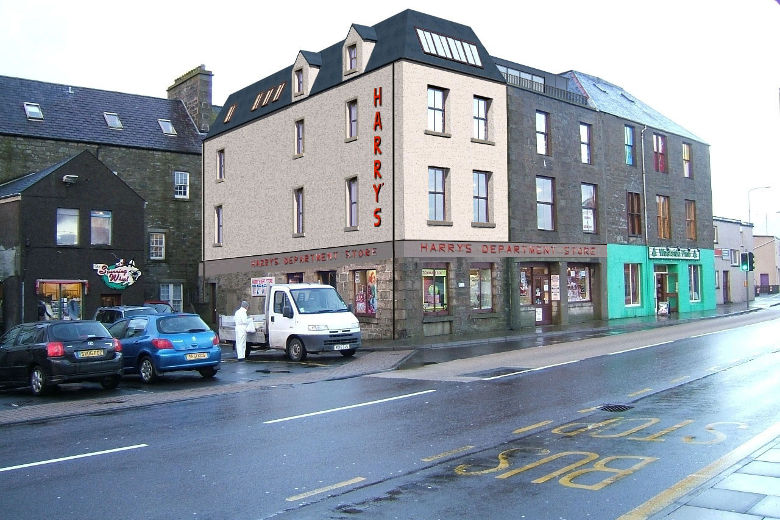Home / Work / Commercial / Harry's
Harrys
Lerwick
The proposed three storey extension was to provide additional retail accommodation. Located on the Esplanade Harry’s is within one of Lerwick’s conservation areas. The design was dictated by the footprint of an existing single-storey building over which the extension was to be built and by the height of the main 3-storey building.
After consideration of various options it was decided the new roof was to tie in with the height of the existing roof and that external finishes were to complement the existing traditional materials of Harry’s and the surrounding buildings. A terrace was incorporated at roof level and with the application of an off-white harl finish to the new walls the overall mass of the department store was reduced.
Internally openings in the existing stone walls were formed to link the existing shop floors to the newPlanning permission has been obtained to provide a Cafe on the top floor of the extension.





