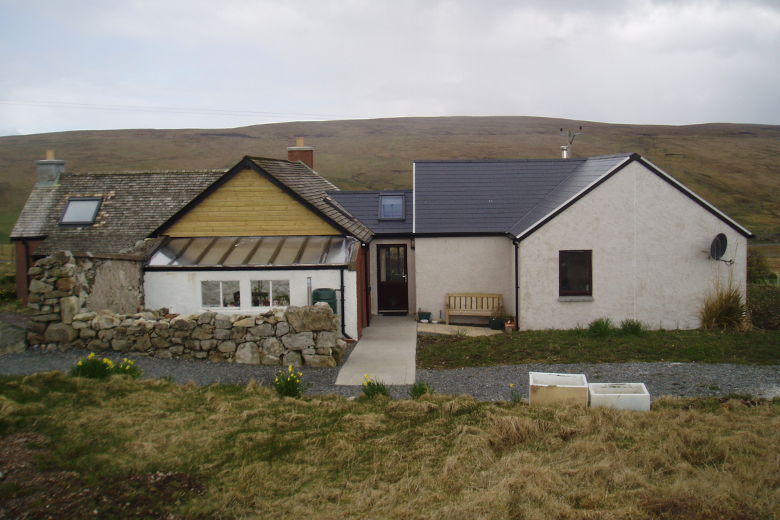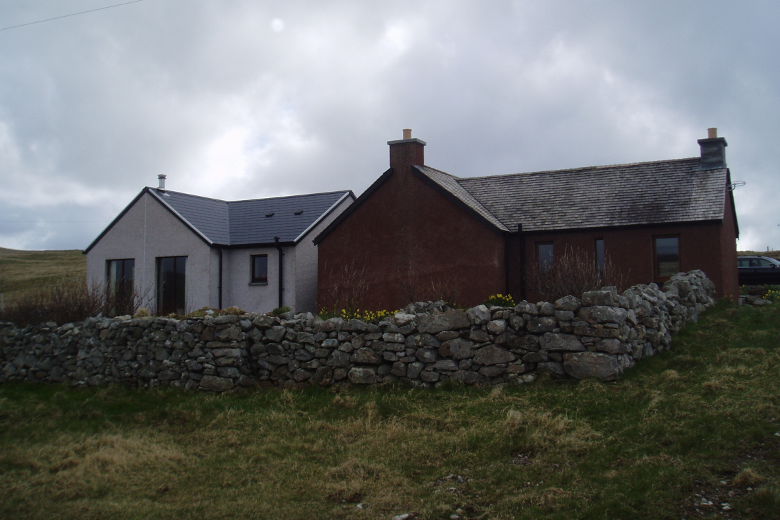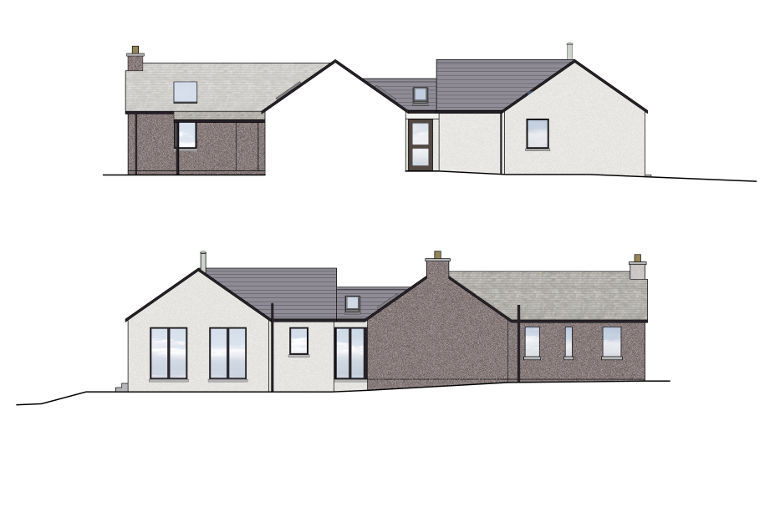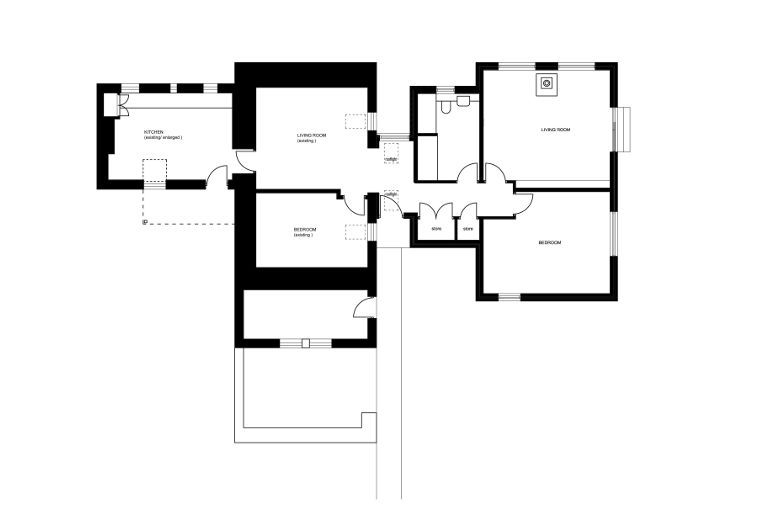Home / Work / Extensions / Old Schoolhouse
Old Schoolhouse
Dale of Walls
The original stone cottage had been modestly extended in the 1980s, however the existing house still offered fairly limited accommodation when the current owners acquired it in 2009. Their brief for an extension called for a new living room with large windows to capture views northwards across the valley, together with an additional bedroom and a new bathroom. It was also decided that following completion of the extension the existing kitchen and bathroom comprising the 1980s extension would be remodelled and refurbished to create a larger kitchen.
The existing access, orientation and topography all suggested an extension on the east side of the house with a new accessible entrance lobby forming the link between new and existing. This was designed as a full height space with rooflights and glazing to maximise daylighting. The extension provides the required accommodation within an envelope of traditional shape and proportions to emulate the existing house with a blend of traditional and contemporary styling. The new living room is filled with light from the tall windows and the patio doors affording direct access to the garden, and also features a built-in bookcase wall. It has a solid fuel stove as a back-up to the underfloor heating system taken off a ground source heat pump which also supplies radiators in the original house.
The result is a comfortable home of appropriate scale and character in relation to the surrounding landscape. It has a variety of interesting internal spaces which interact well with the external environment.




