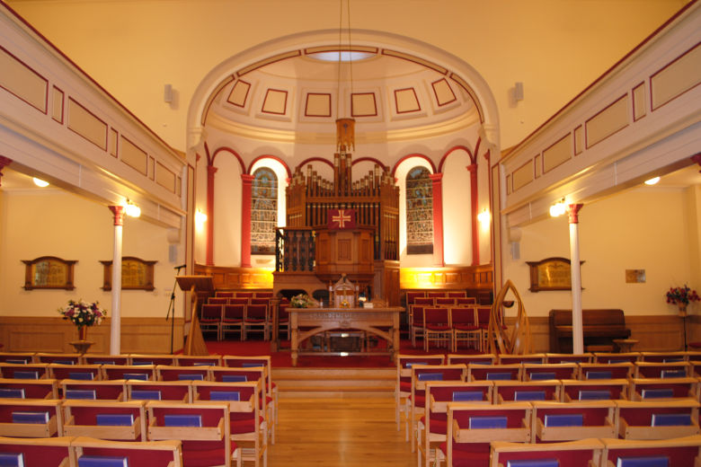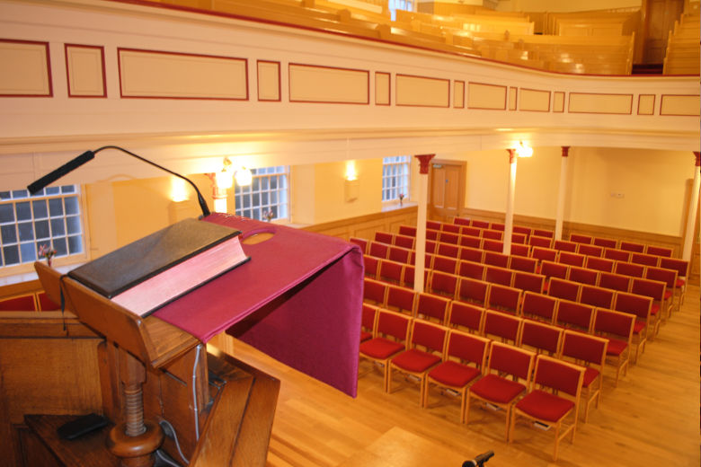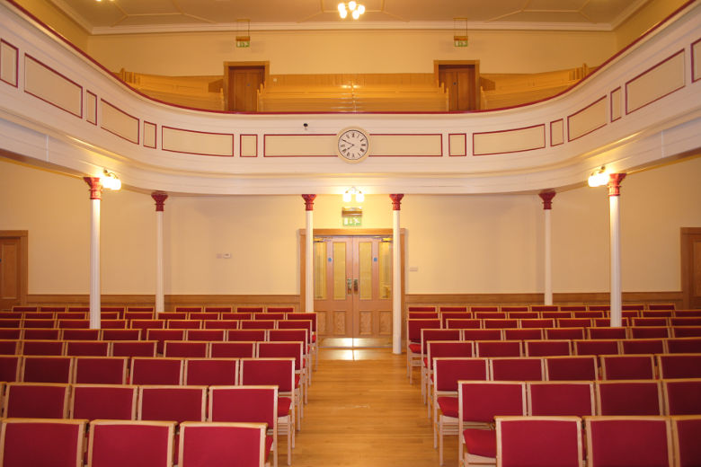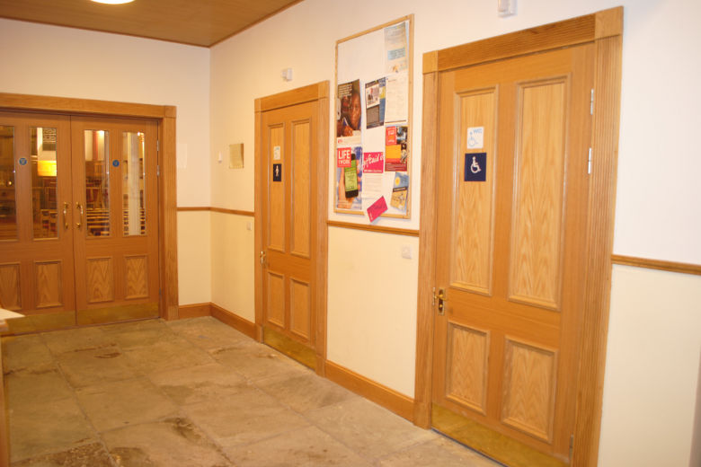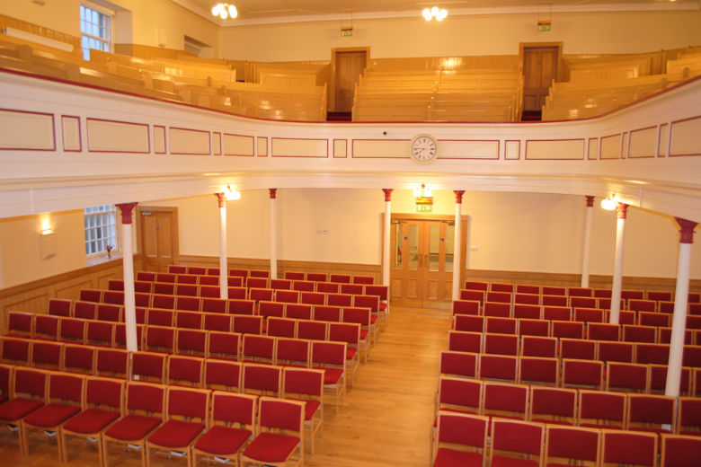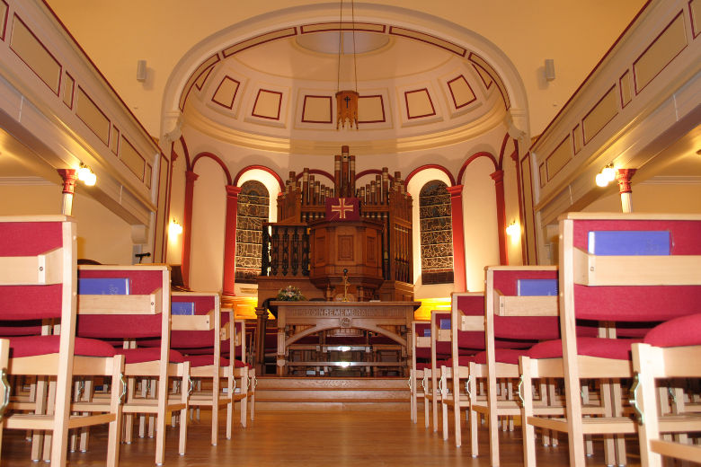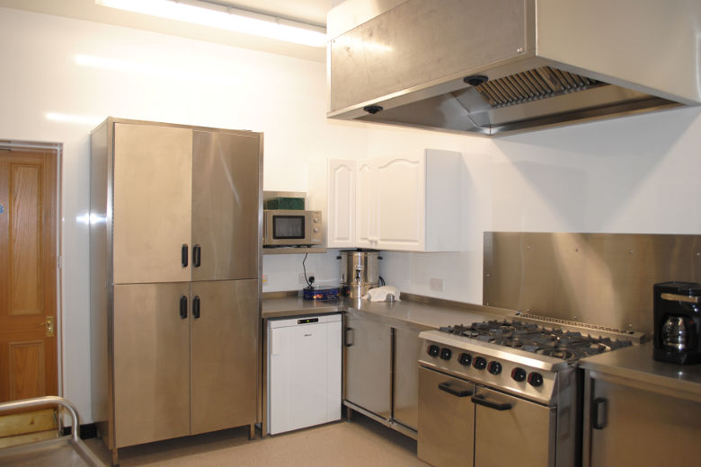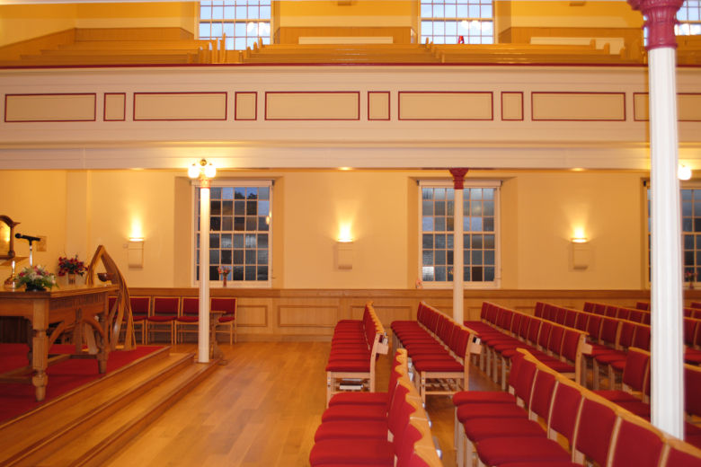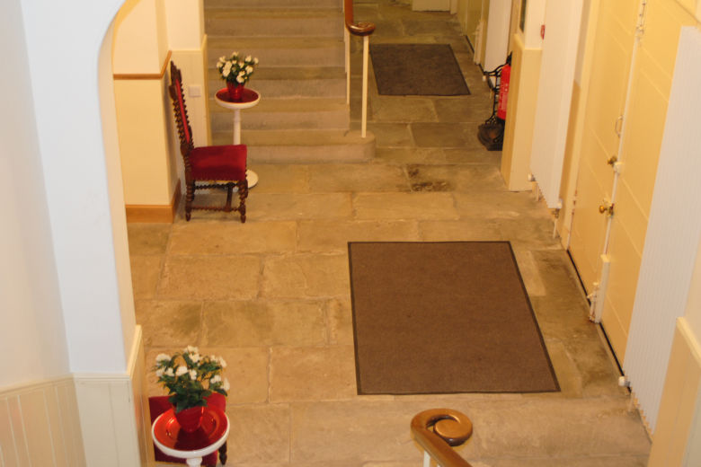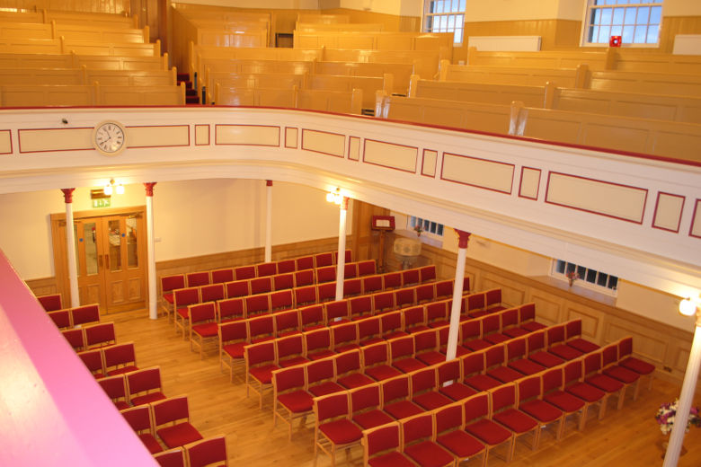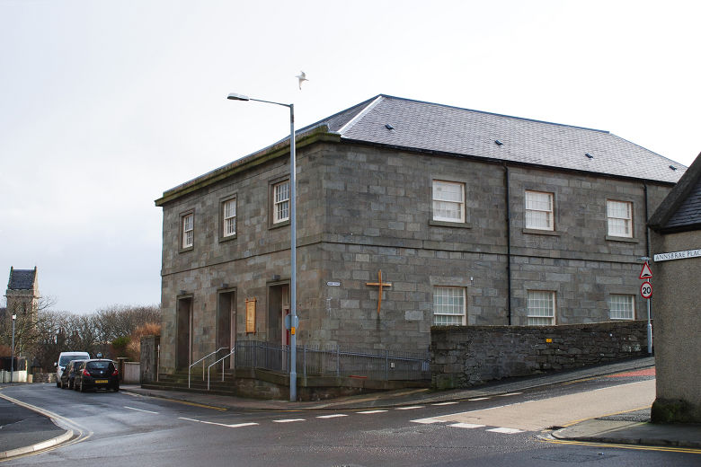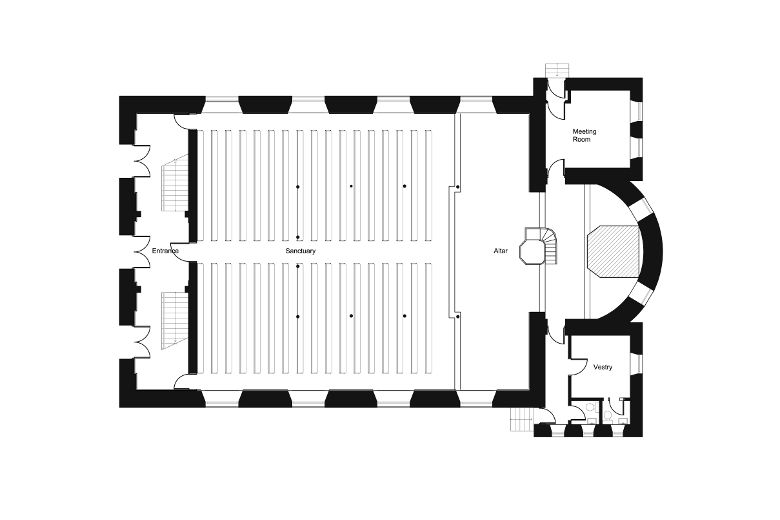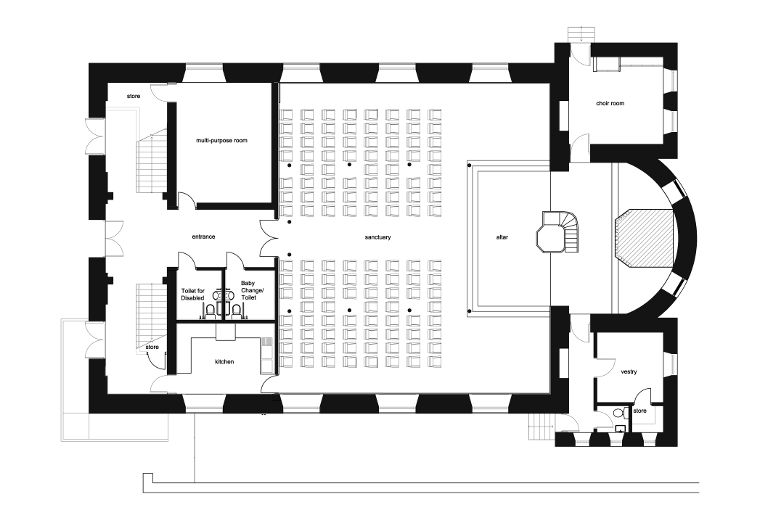St Columbas Church
Lerwick
The Church was in the process of selling St Olaf’s Hall which they had previously used for various functions including Sunday School classes, concerts and coffee mornings and needed to make alterations to the main church building to accommodate these events. The need for some events such as the Sunday School classes to take place during the main church services meant that issues of acoustics also had to be carefully considered.
The existing sanctuary space with its fixed pew seating provided more space that the church required to accommodate its regular congregation and therefore the solution proposed was to reduce the sanctuary space in size to provide new facilities accessed from the existing church entrance. This was achieved by utilising the space under the existing balcony and separating this from the sanctuary to form a kitchen area and a multi-purpose room which was designed with a high level of acoustic insulation so that it could be used during a church service. New accessible toilet facilities were also provided along with an enlarged entrance area and additional storage space. Within the sanctuary the existing pews were removed to make way for individual seats which could be re-arranged or stored away depending on what the space was being used for. A new wooden floor was installed in the sanctuary and the existing interior was also re-decorated.

