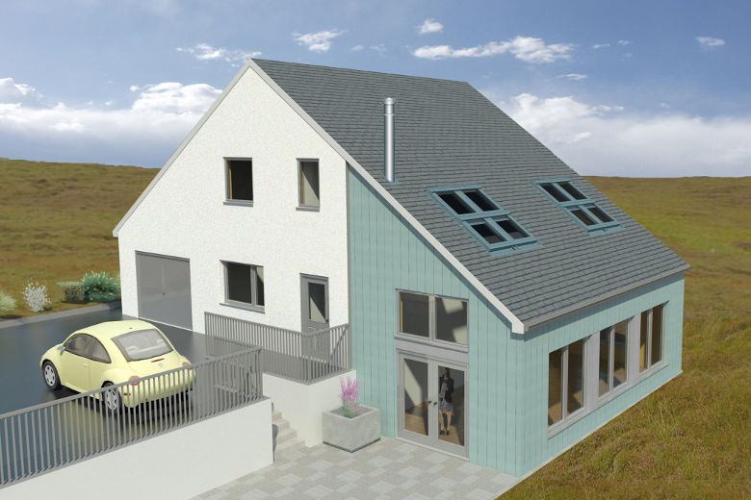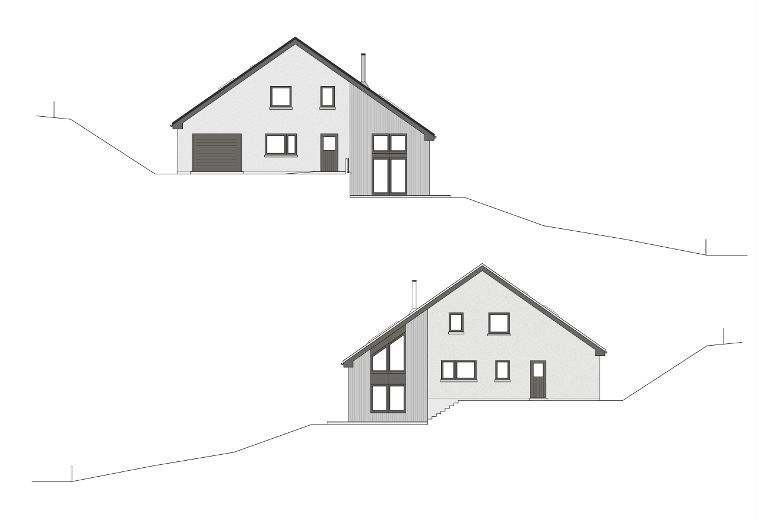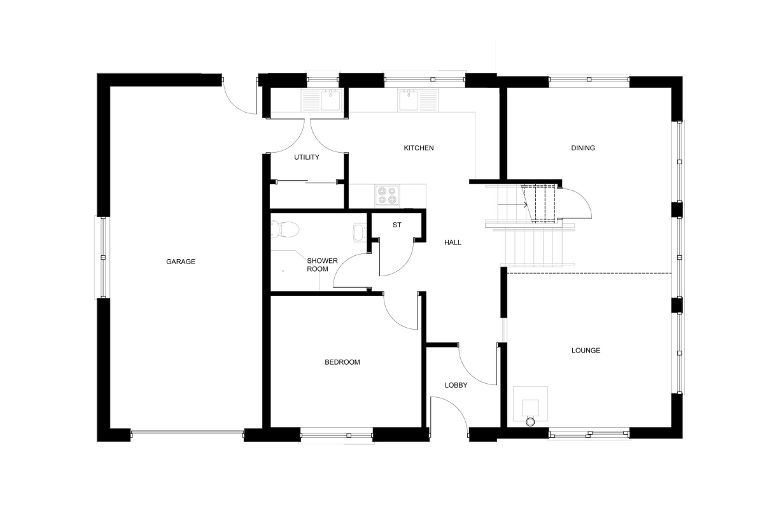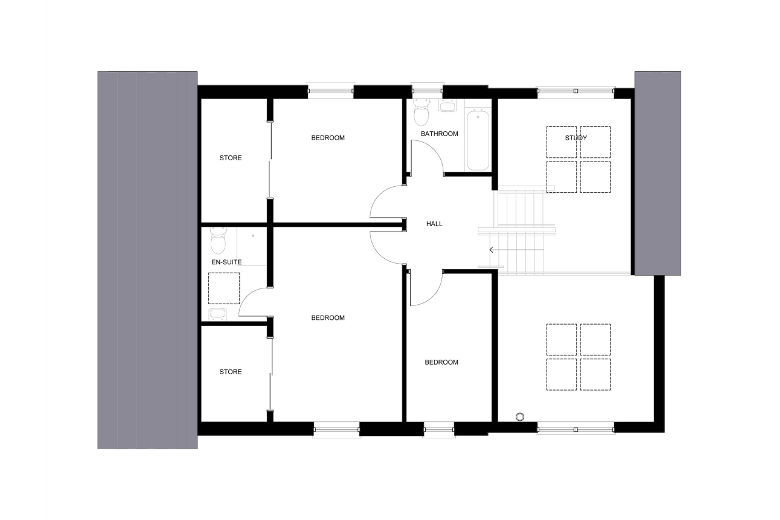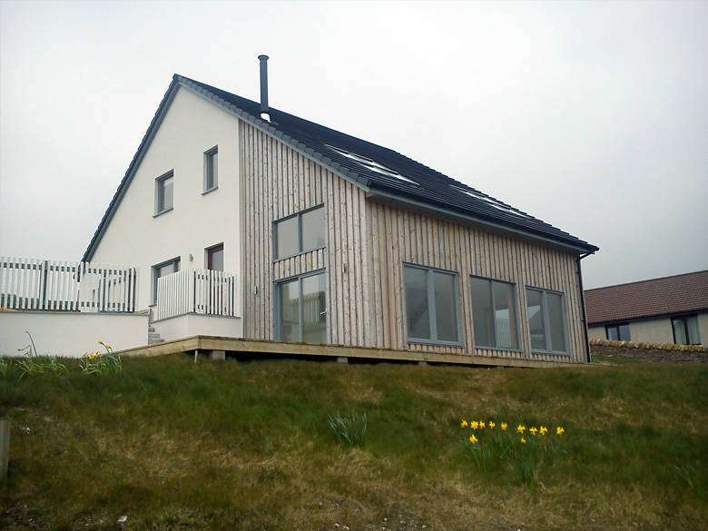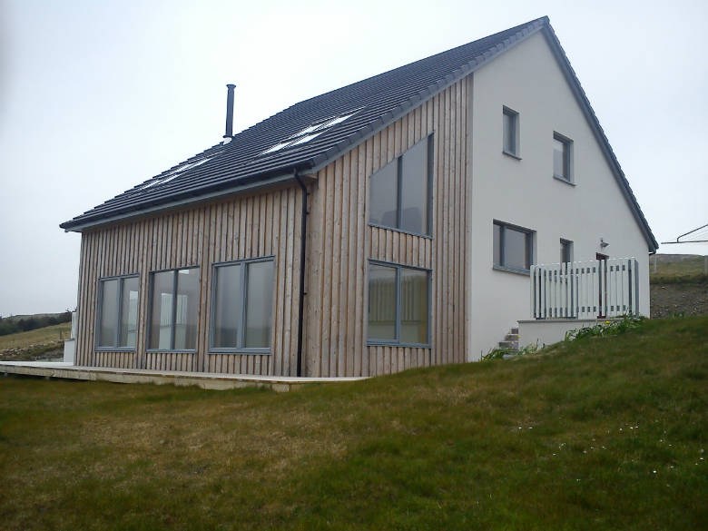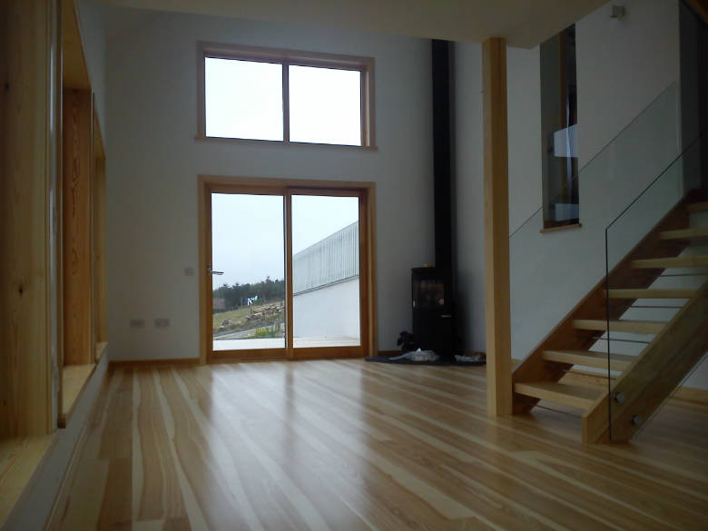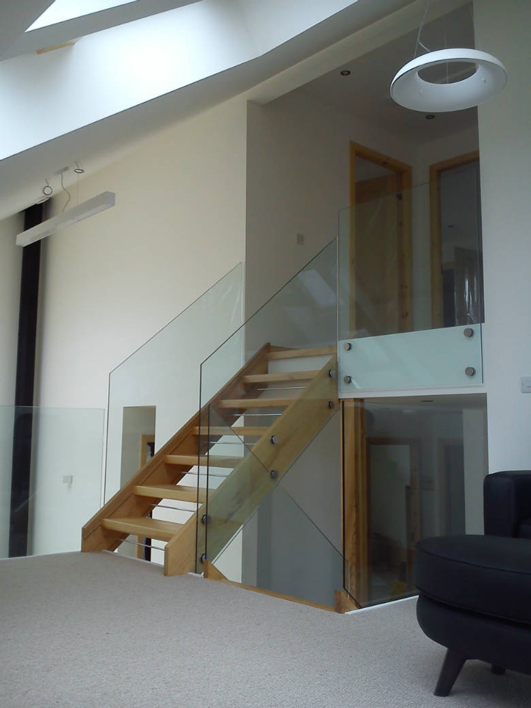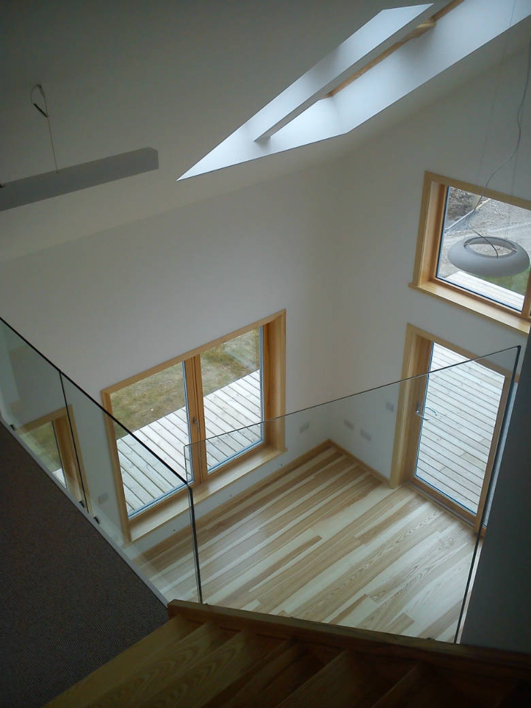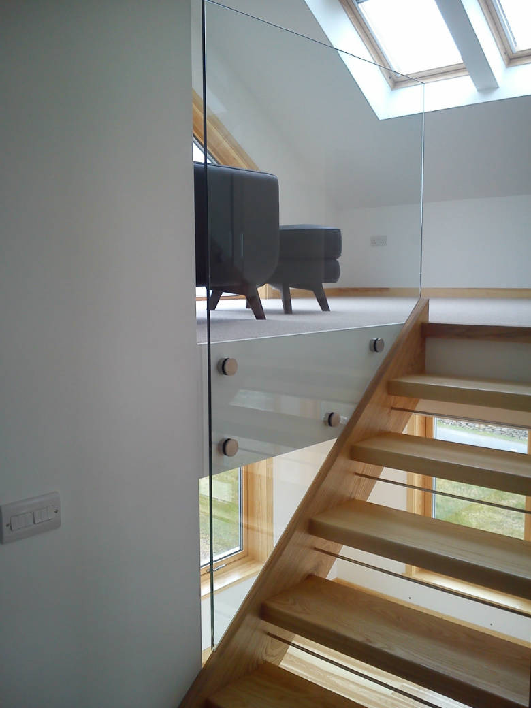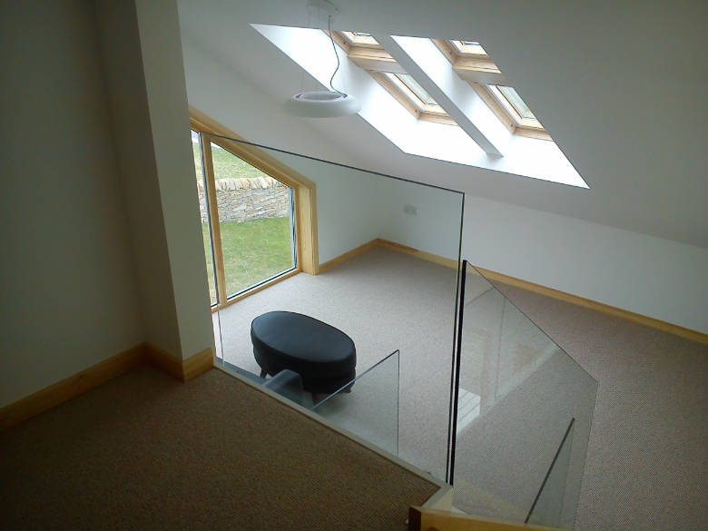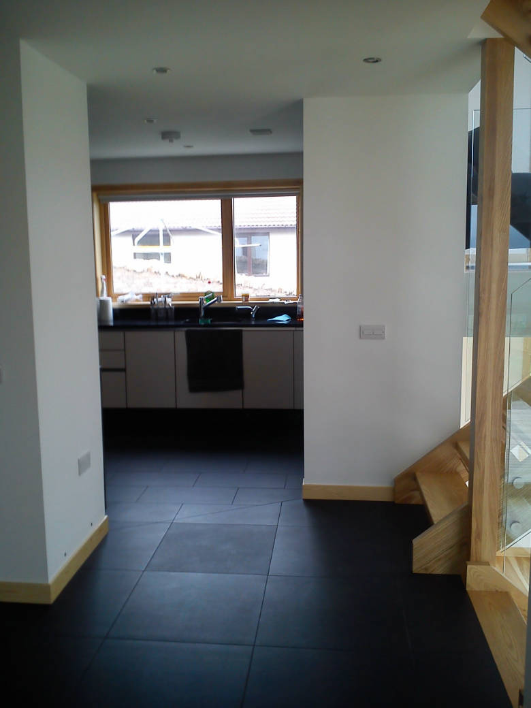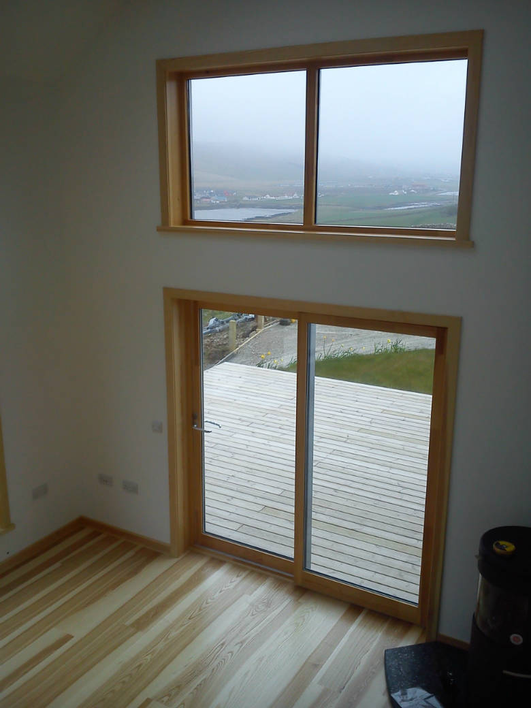D. Leslie
Laxfirth
The site for this new house was steeply sloping which led to the proposed design being split over three levels to step up the slope. The house is entered from the central level which includes the kitchen and utility spaces. Stairs lead down from this level to the large open plan living and dining areas which benefit from the sea view from the large glazed areas to the South West elevation.
The bedrooms on the upper level are accessed via a study space overlooking the double height living area below.

