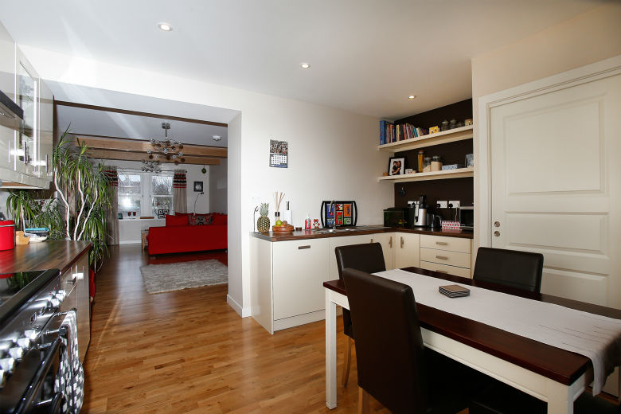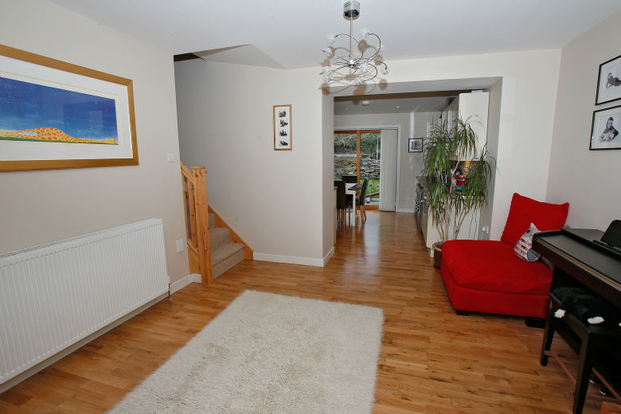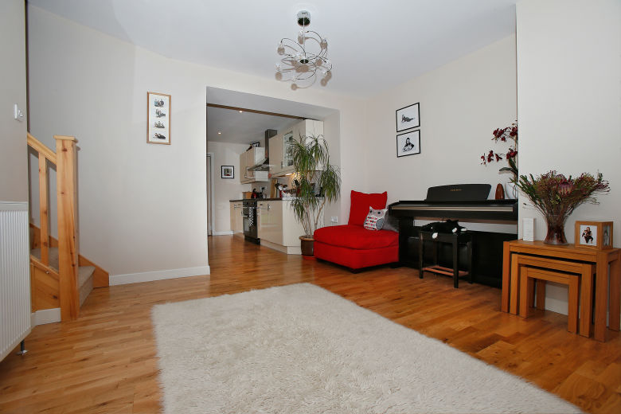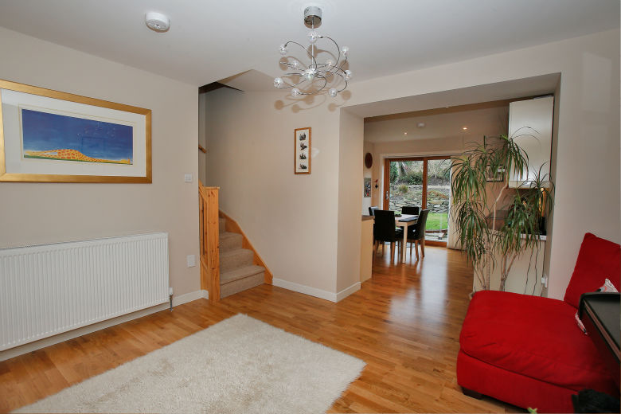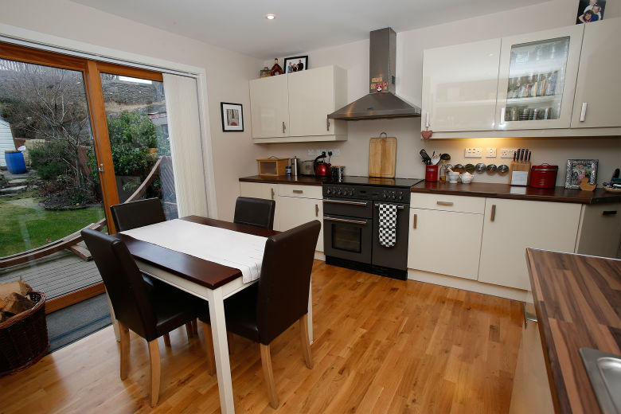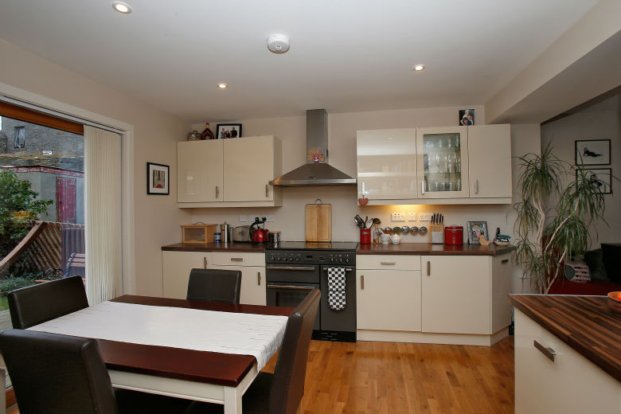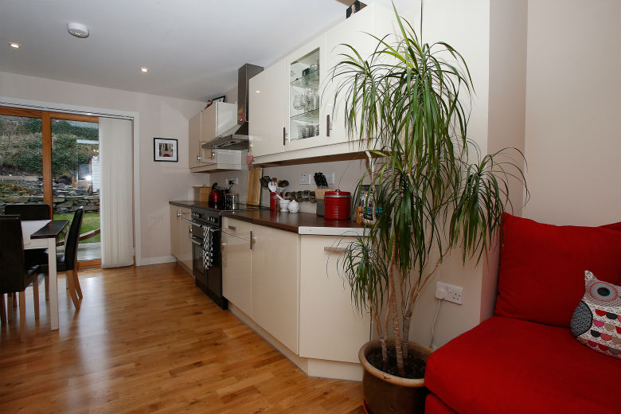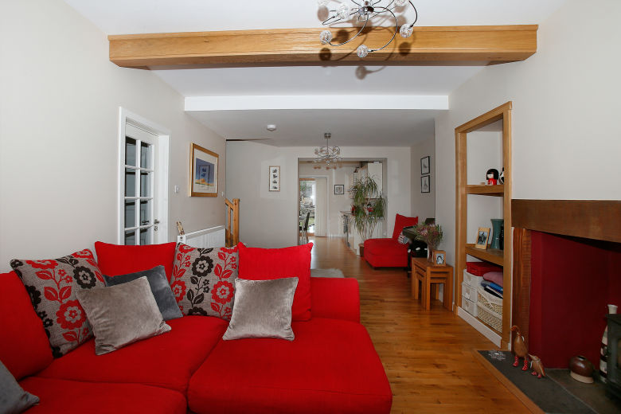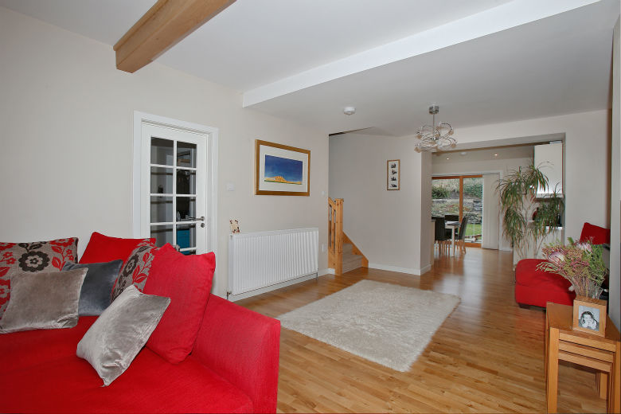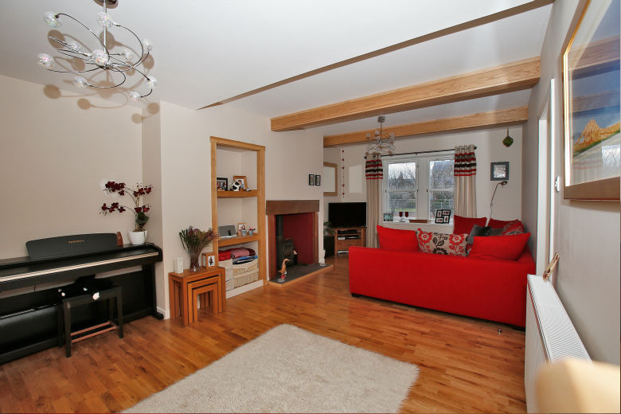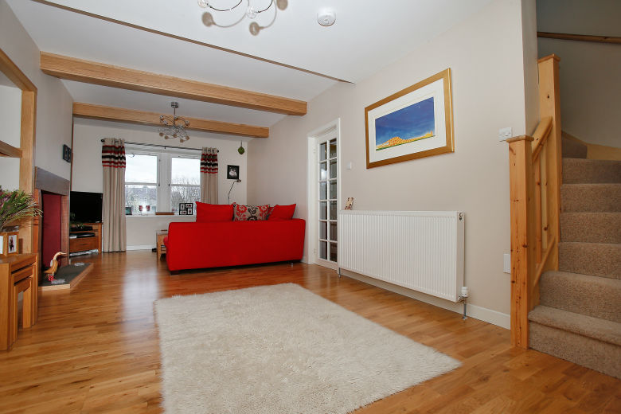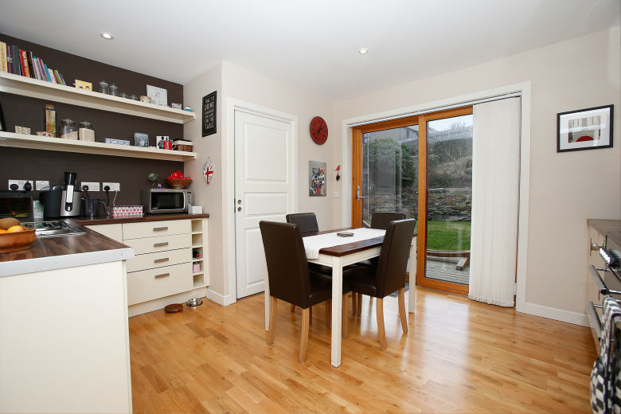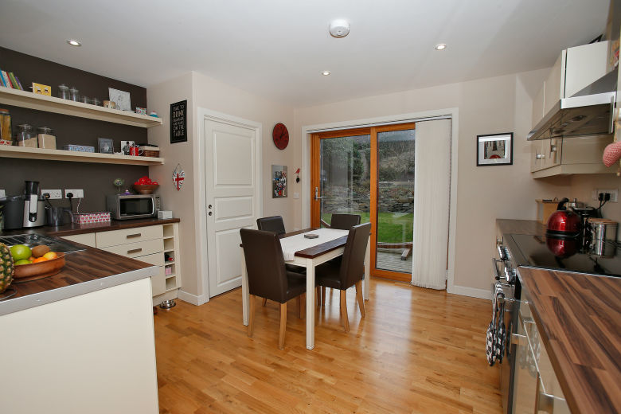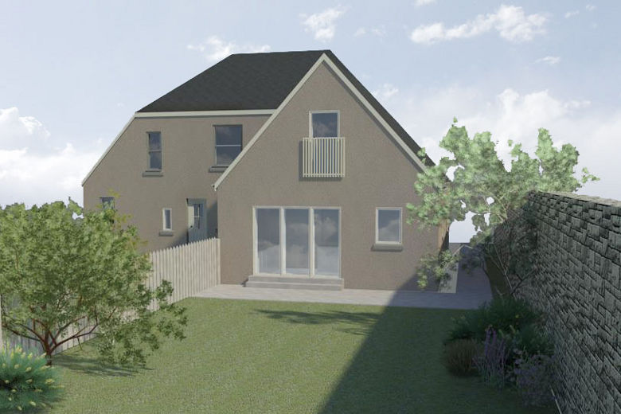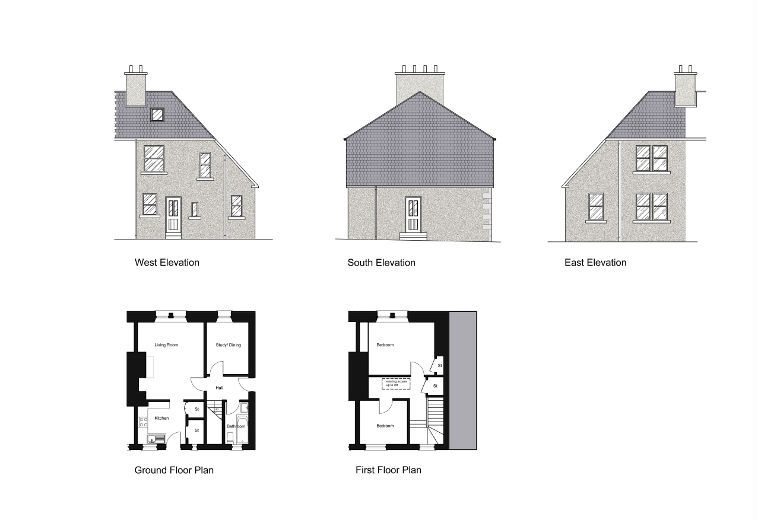Home / Work / Extensions / Extension, King Harald Street
Extension, King Harald Street
Lerwick
The existing two storey house was extended on both levels to provide a larger kitchen/dining area to the ground floor and a separate utility space. To maximise the light into the ground floor, glazed doors were included to the new kitchen connecting to the garden space beyond and part of the existing external wall was taken down to open up the existing living space. The existing stair was altered and a new shower room included in the extension meant the the existing bathroom could be turned into a useful cloakroom and storage area.
The alterations to the first floor involved converting the smaller of the existing bedrooms into a large family bathroom and the new extension included a double bedroom with a large window providing views down to the garden below.

