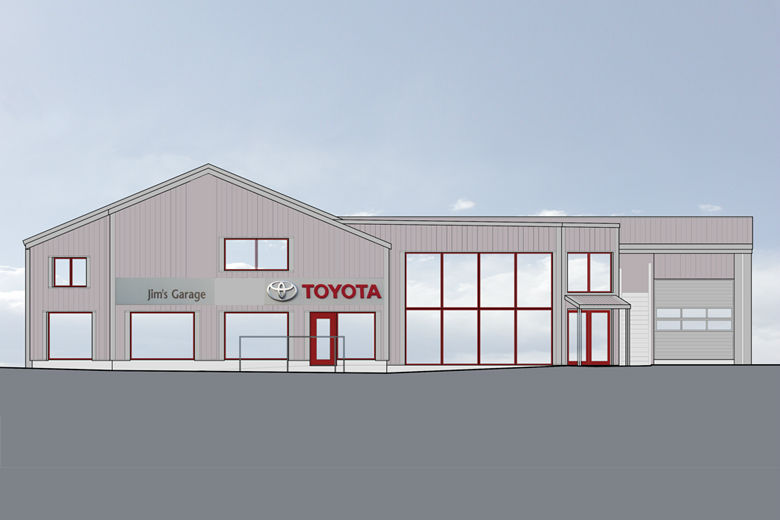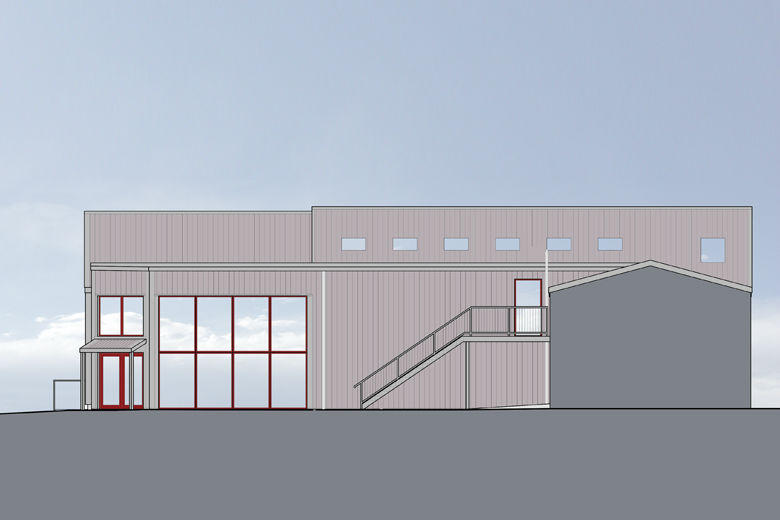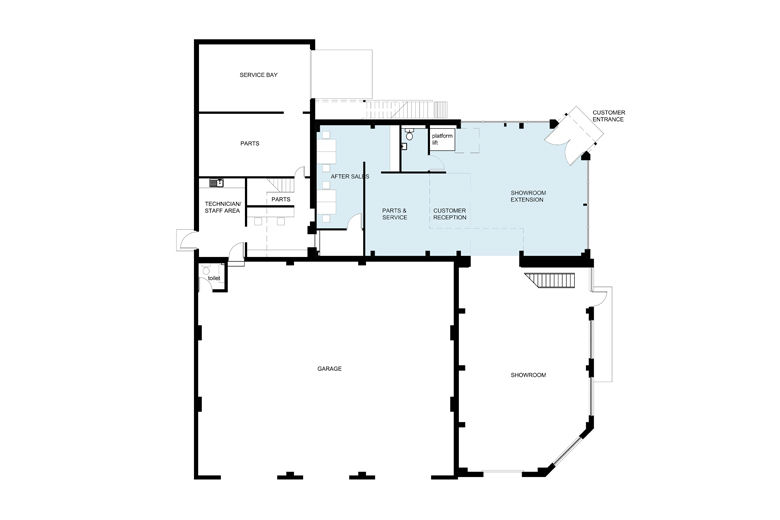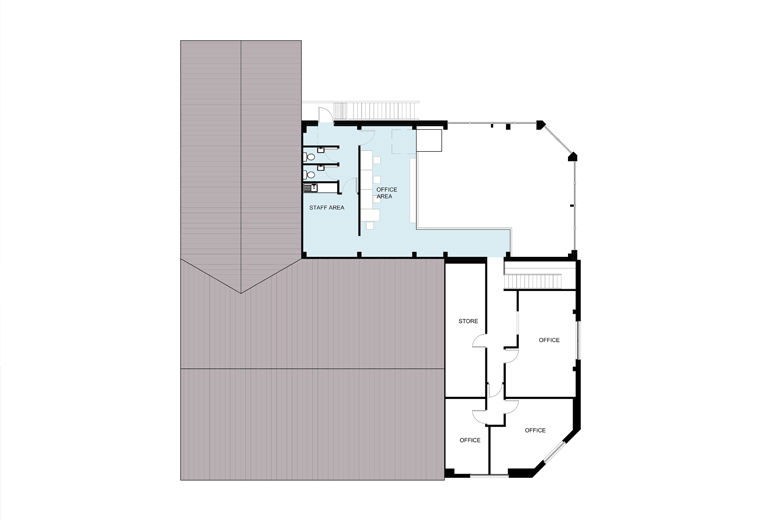Home / Work / Commercial / Extension to Jim's Garage
Extension to Jim's Garage
Lerwick
A new extension to improve and extend the existing car showroom and customer areas, creating a new entrance and reception area. With large glazed areas and a double height space with a mezzanine level the design aims to create a bright, attractive space to welcome customers into the showroom.




