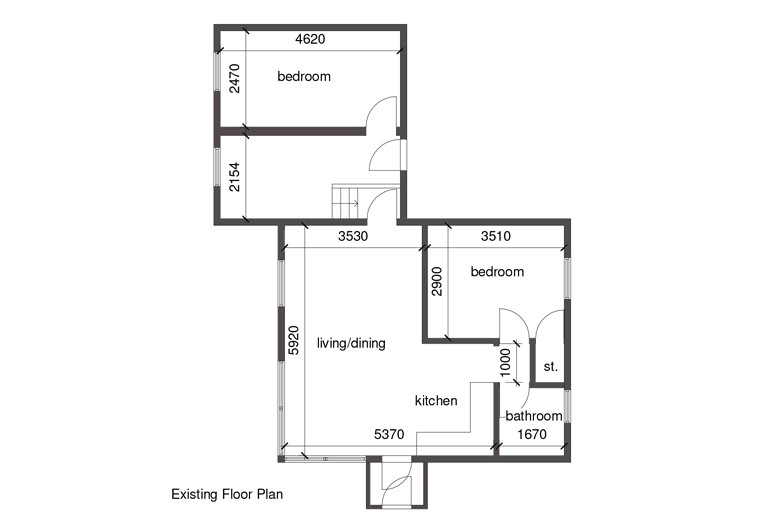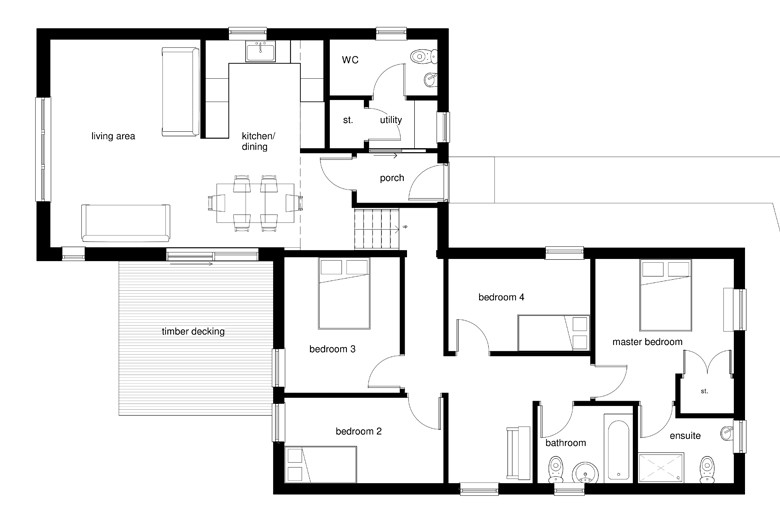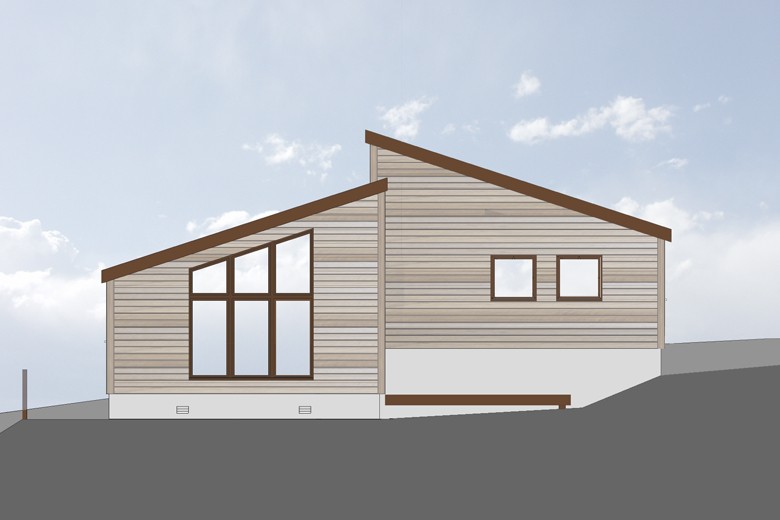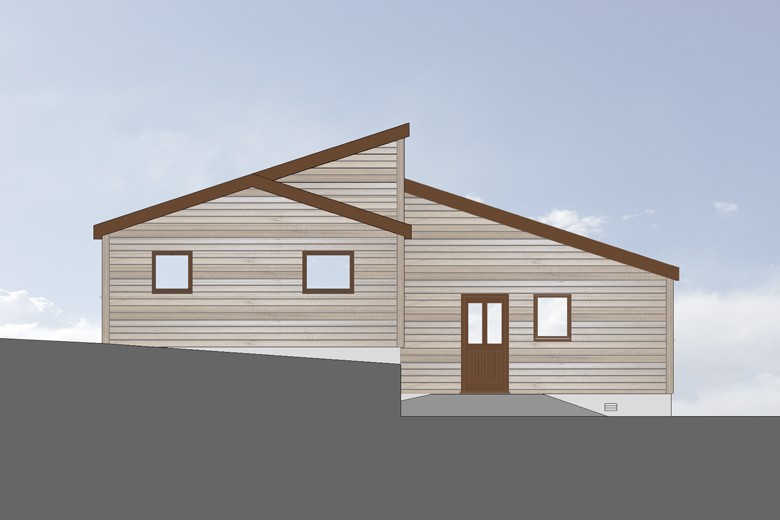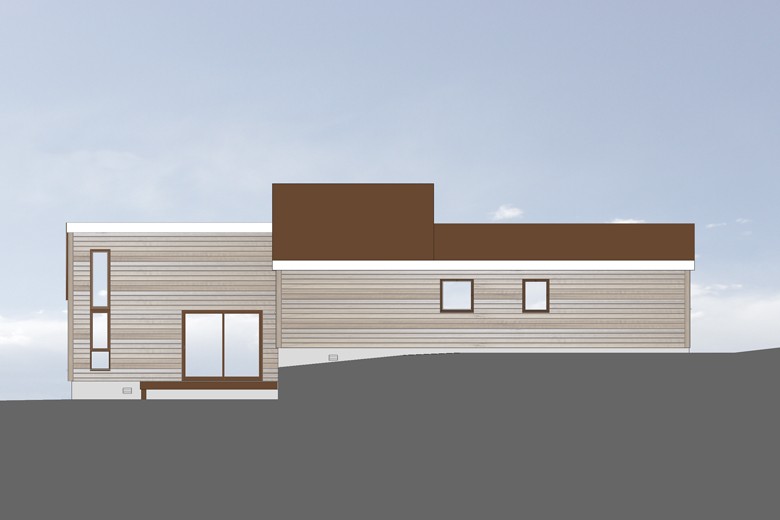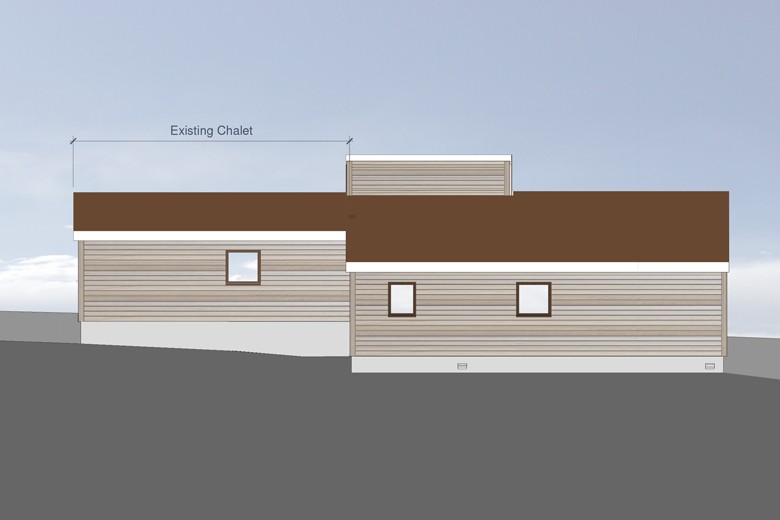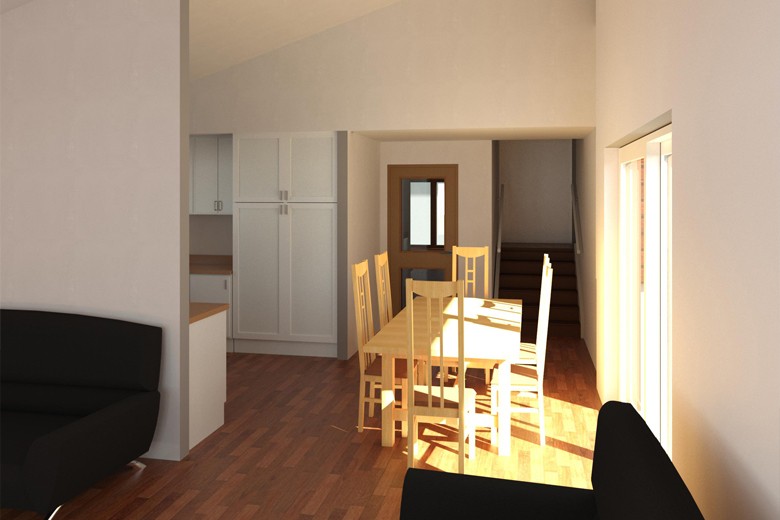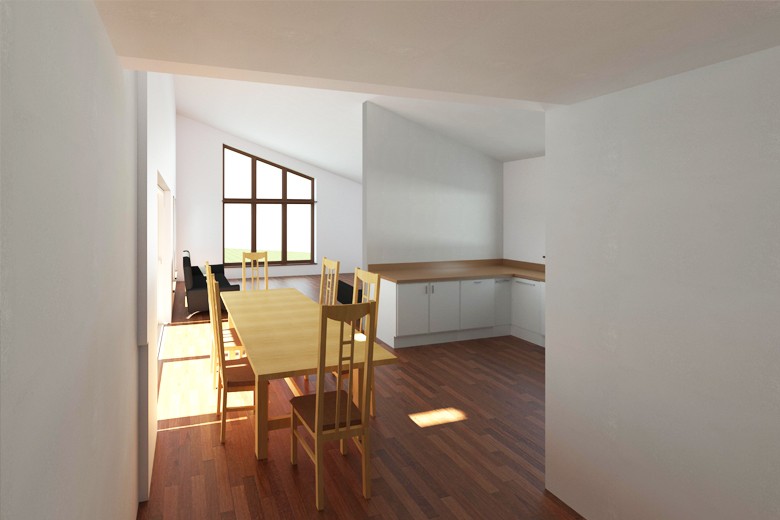Home / Work / Extensions / Extension, Bigton
Extension, Bigton
Bigton
The existing house on the site was a single bedroom timber clad chalet which had been previously extended to provide extra bedroom space for the client's growing family but which was not ideal for them and had limited living space. The client was keen to retain the existing chalet but wanted to significantly increase the floor area with a new extension to provide extra bedrooms and a larger living area along with a new entrance and utility space. The existing extension was at a lower level than the original house due to the slope of the site and although this was to be removed as part of the works, the new extension was also designed to be split level to suit the slope. By extending the existing chalet on the same level to provide the additional bedrooms required, the extension also incorporates a lower level where the new entrance, utility and main living spaces are located. Large windows to the West in the new living room take advantage of the beautiful views across to St Ninian's Isle and the full height ceiling creates a bright airy space.

