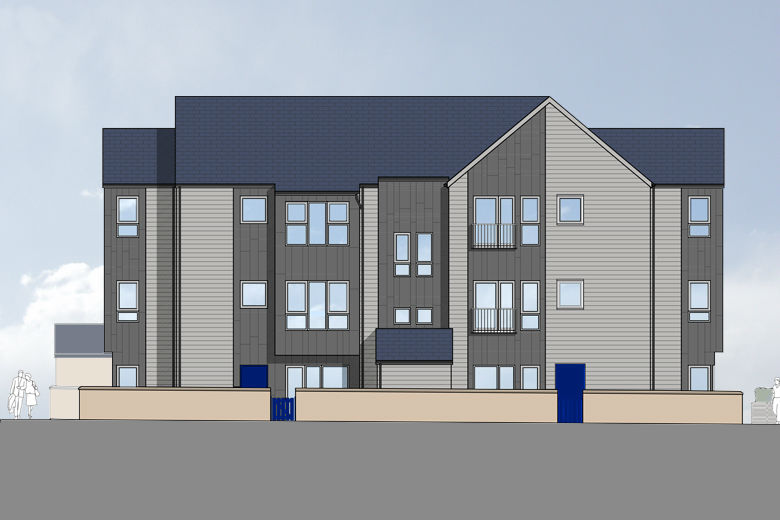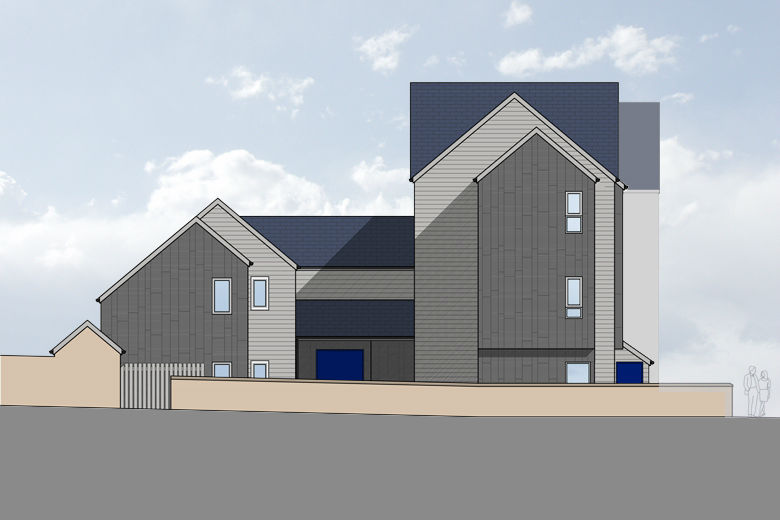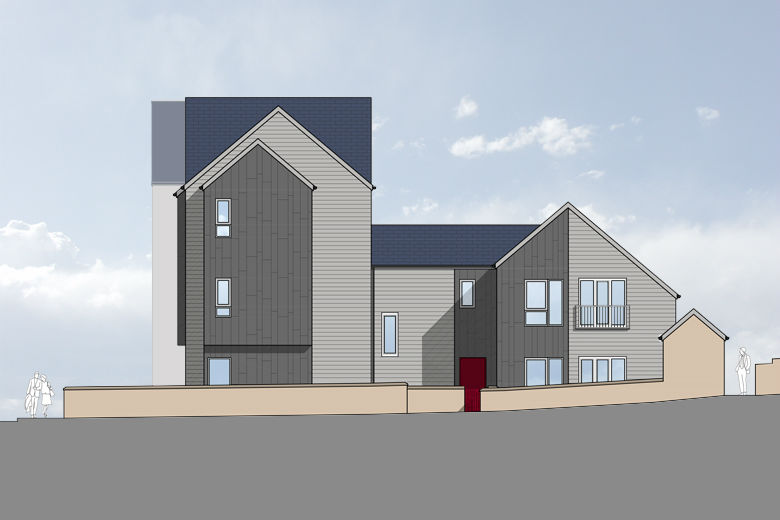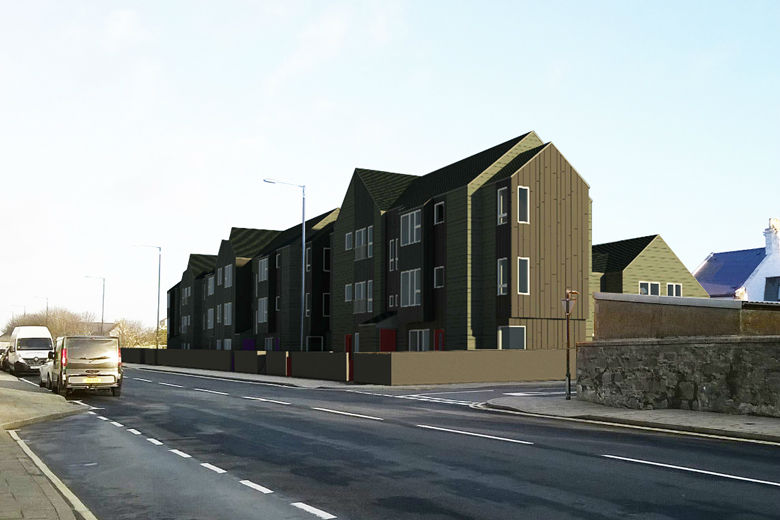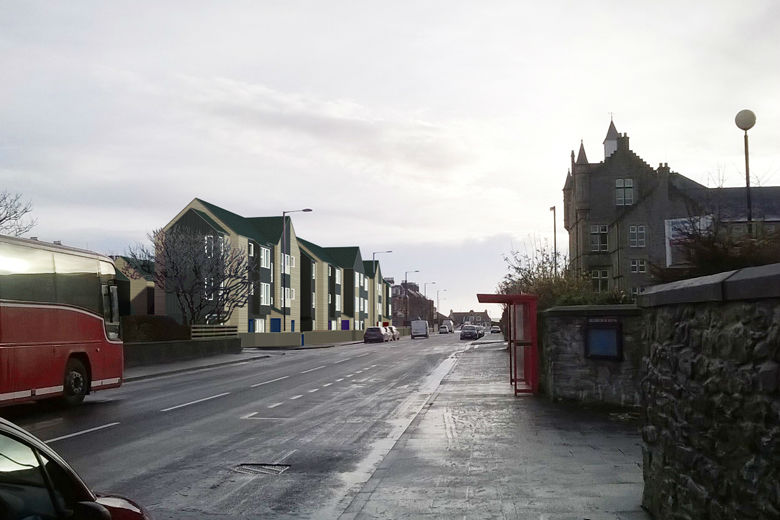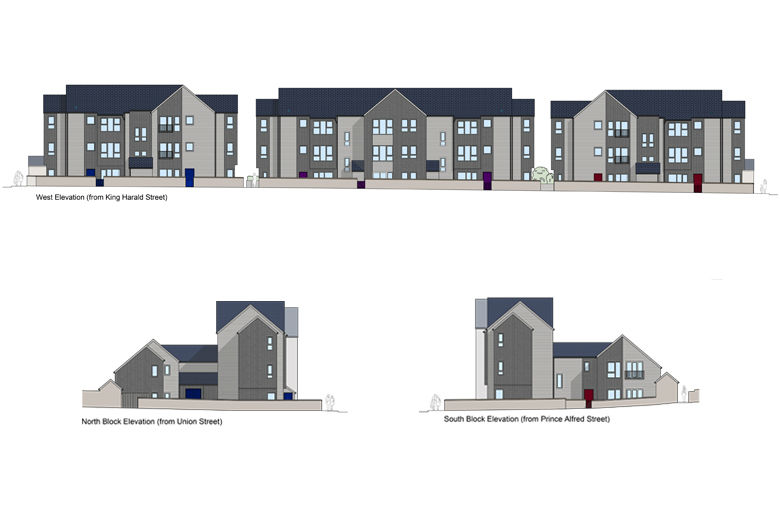Home / Work / Social Housing / King Harald Street Flats
King Harald Street Flats
Lerwick
This development of 27 new one bedroom flats for Hjaltland Housing Association will sit in the Lerwick New Town Conservation area opposite Islesburgh Community Centre. Formally housing a gym hall and canteen when Islesburgh was used as a school it has in recent years only been partly occupied and parts of the site are overgrown and in disrepair.
The approach to the site layout is to maintain the pattern of the existing street by dividing the development into three blocks reflective of the scale of the traditional stone built blocks of semi-detached or terraced housing found on King Harald Street. The flats to the rear will be two storey in height and are intended to replicate the pattern in the surrounding area of large houses fronting the street with smaller but substantial extensions to the rear.
The site layout with the three distinct buildings creates the opportunity for pedestrian access between each building through into pleasant communal spaces from which many of the flats will be accessed.
Where possible, those flats which are accessed directly from ground floor level have their own private garden areas, the majority of which sit on the King Harald Street side and will be separated from the public pavement by a masonry boundary wall. This will replicate the pattern of King Harald Street where most of the houses are separated from the street by a small garden area and boundary wall.
By incorporating key characteristics of the layout of the existing Conservation Area the intention is to create a contemporary development which preserves the overall character of the area and makes a positive contribution to its setting. The proposed design is sensitive to its surroundings and will transform what is currently a partly vacant and largely run down site within a prominent part of the Conservation Area.

