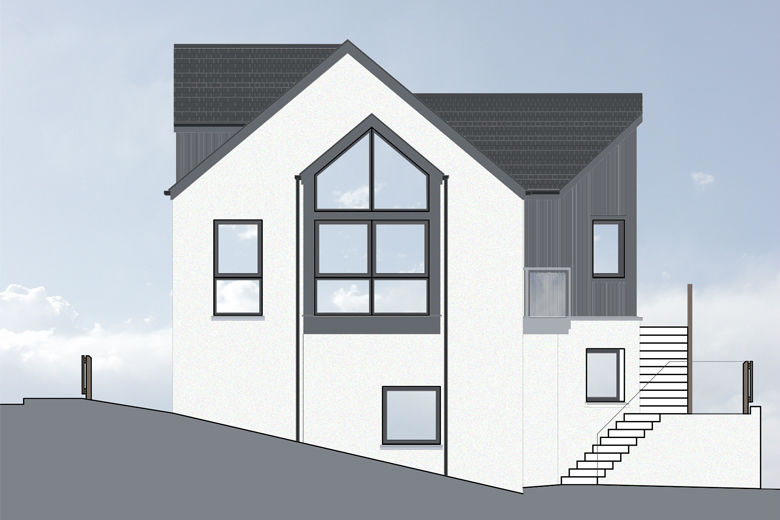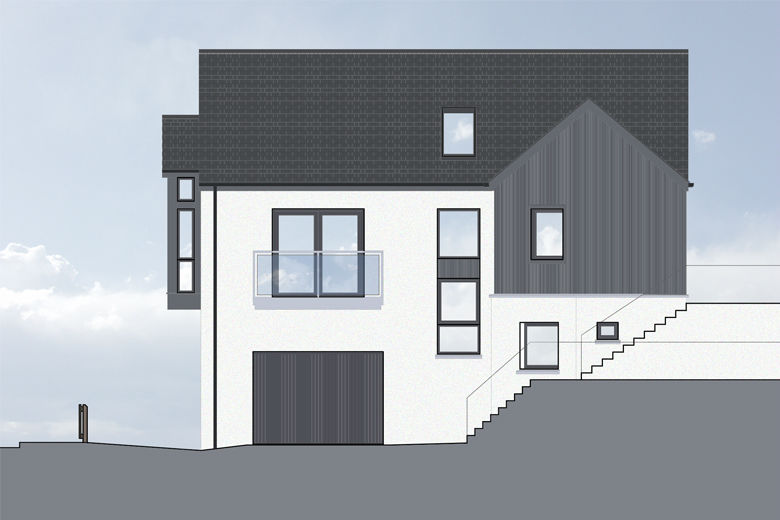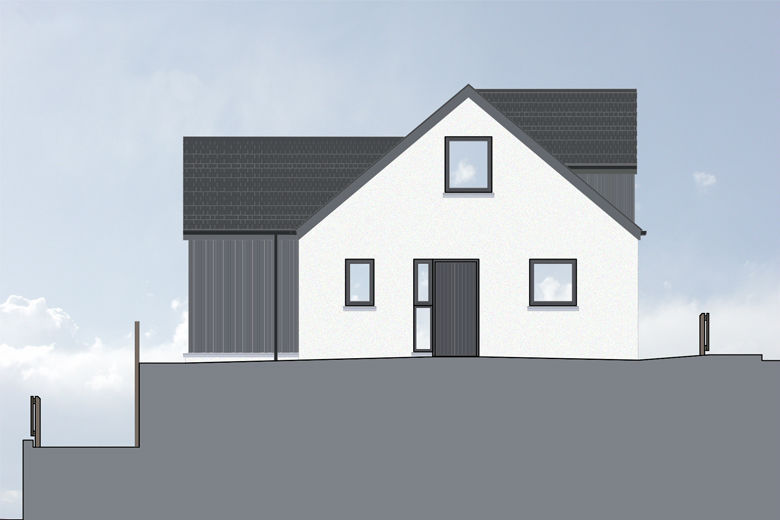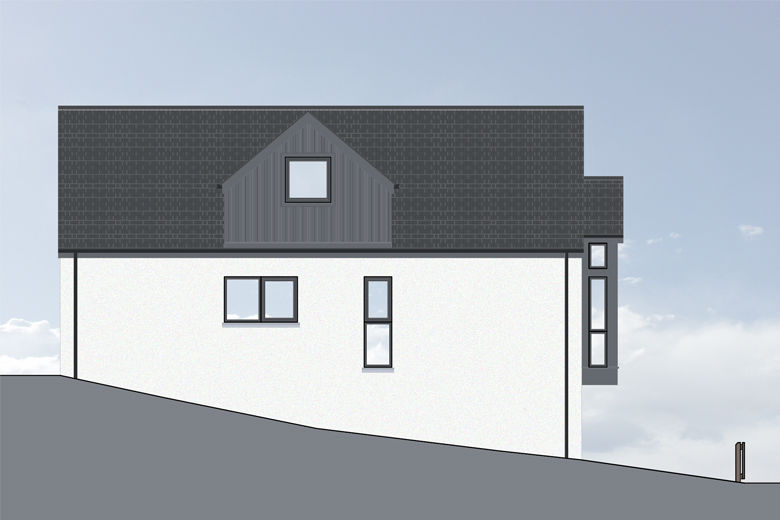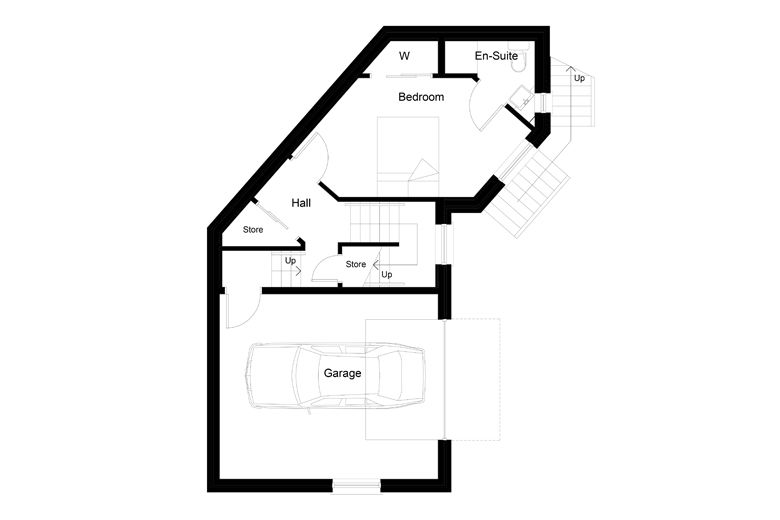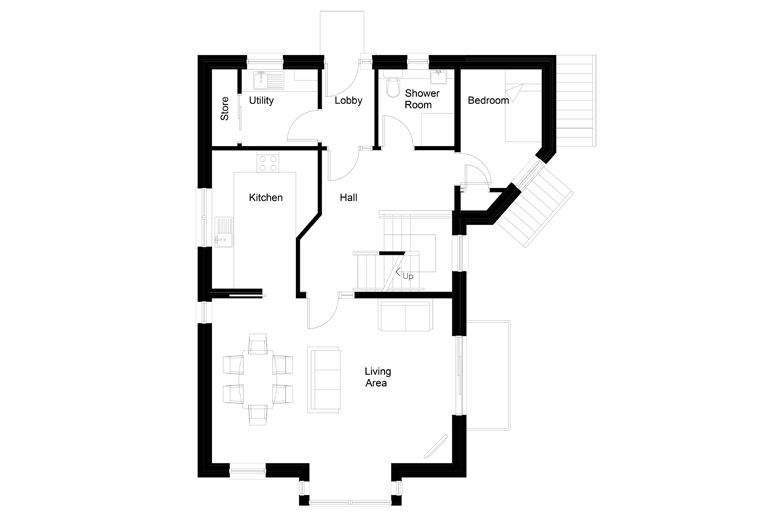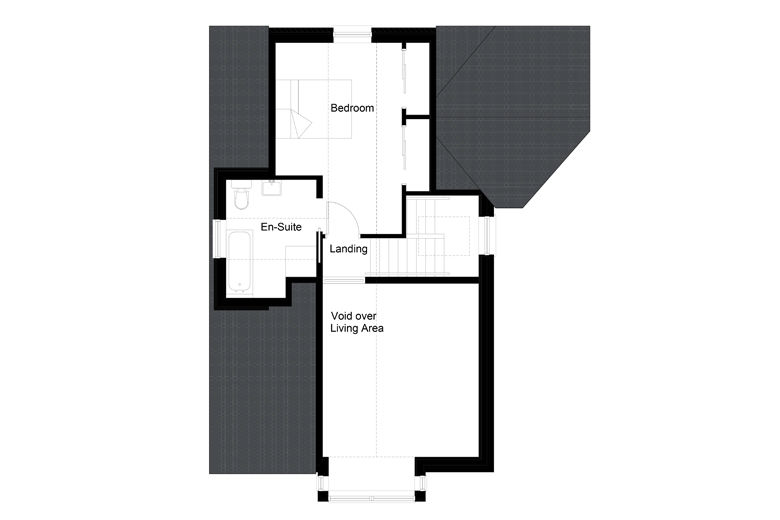New House, Fogralea
Lerwick
The proposal adjacent to the client's existing house is a contemporary design over 2½ floors. The house is designed to fit the small, steeply sloping site and to fit well into the landscape and minimise the impact of the house in terms of height.
To break up the mass of the elevations, and further minimise the impact of house in terms of height, a combination of render and timber cladding has been used for the external walls.
Internal accommodation is laid out with the main living spaces orientated to the south to benefit from the views and sunlight. With the first floor overlooking the Living Area a double height space is created and, in combination with the partly open plan arrangement of spaces below, will provide the main living part of the house.

