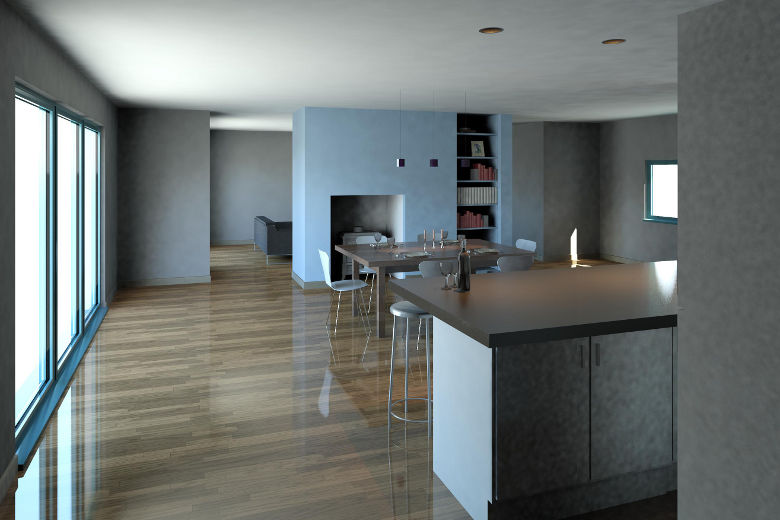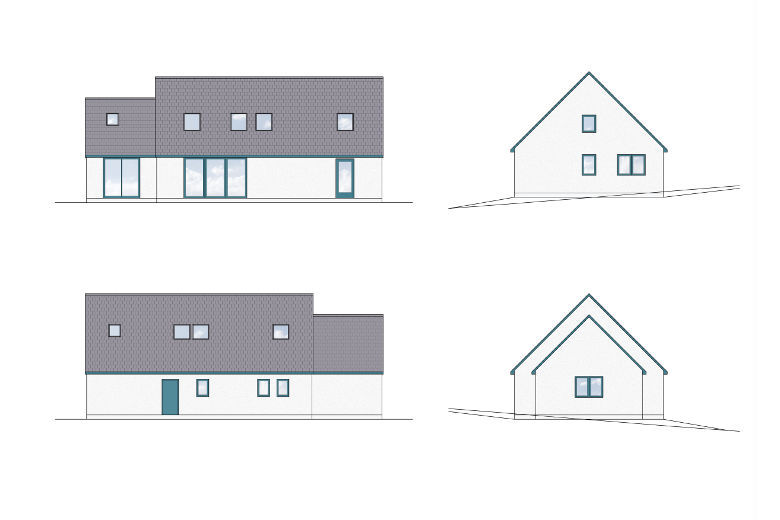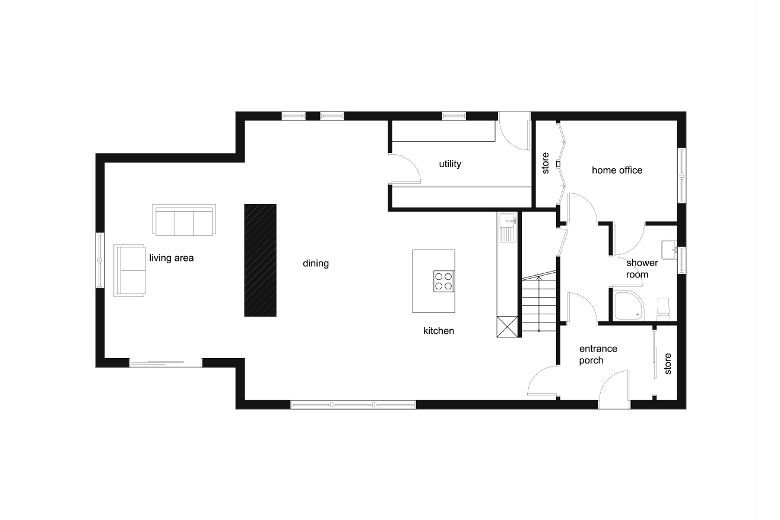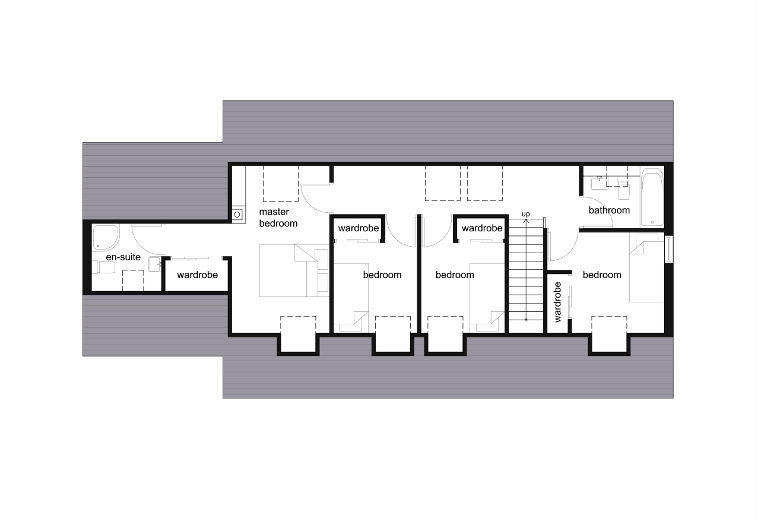New House
HIllswick
The brief for this project was to provide a contemporary family home which could also be used by the client as a home office, requiring direct access from the main entrance and separate toilet facilities and storage. The client was keen on an open plan layout and a feature fireplace was incorporated to separate the living and dining spaces. Patio doors to the living space and large windows to the dining and kitchen space were included to provide a light open feel to the ground floor while the bedrooms were located above within the roof space.




