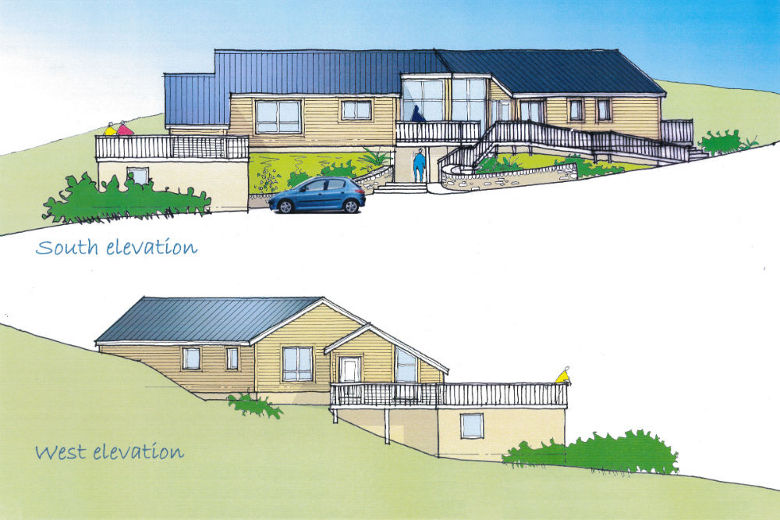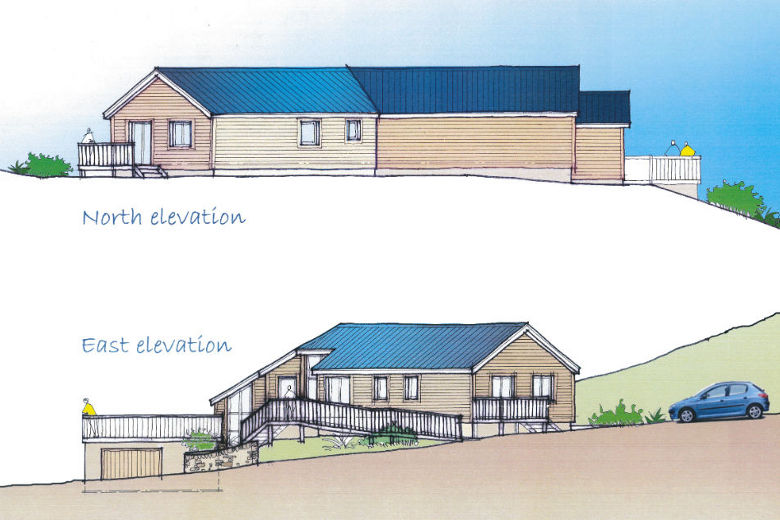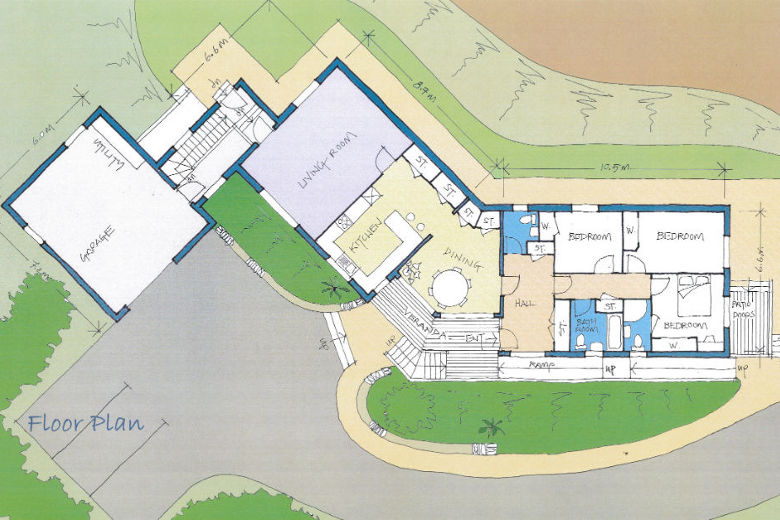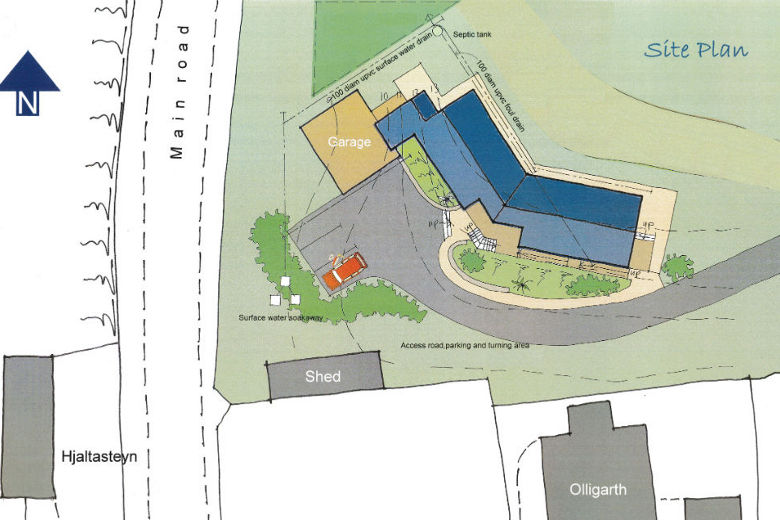New House
Whiteness
The site for this new house was on a steep slope which led to the split level design with the garage access at the lower level with internal access up to the house along with the external access up to the main entrance.
The design of the house consists of two main wings connected by a glazed dining room. Bedroom accommodation is contained within the Easterly section of the house with the main living accommodation to the Westerly section. With the garage set at a lower level to the house, the garage roof is utilised as an external terrace area.




