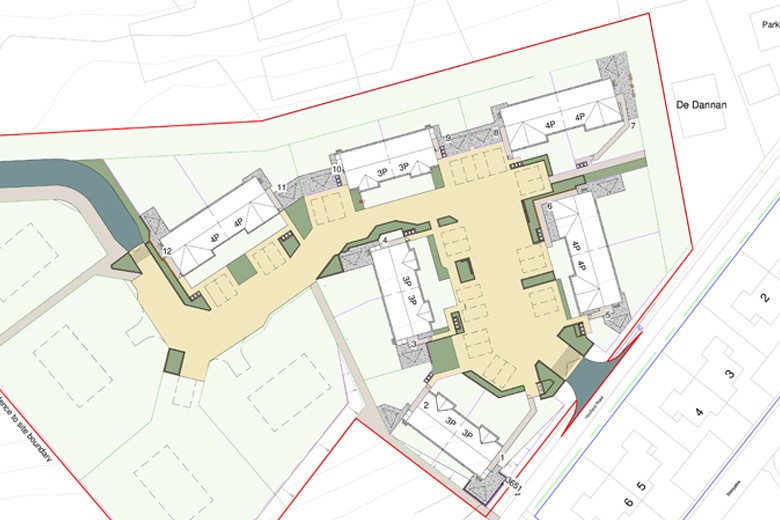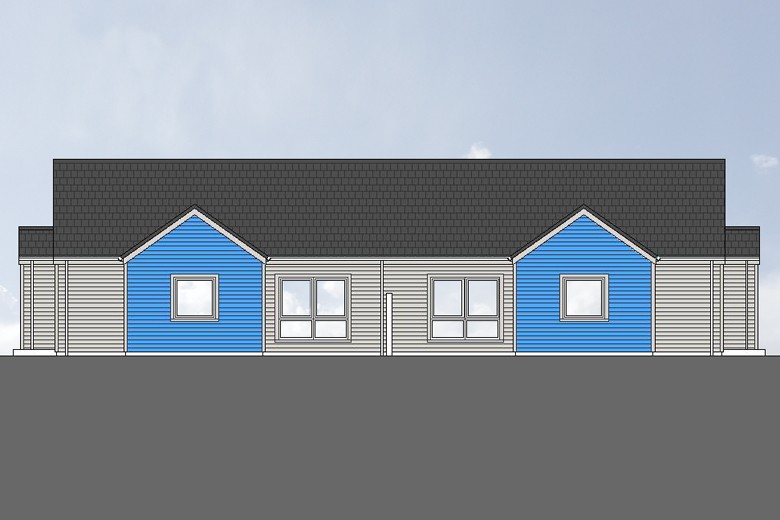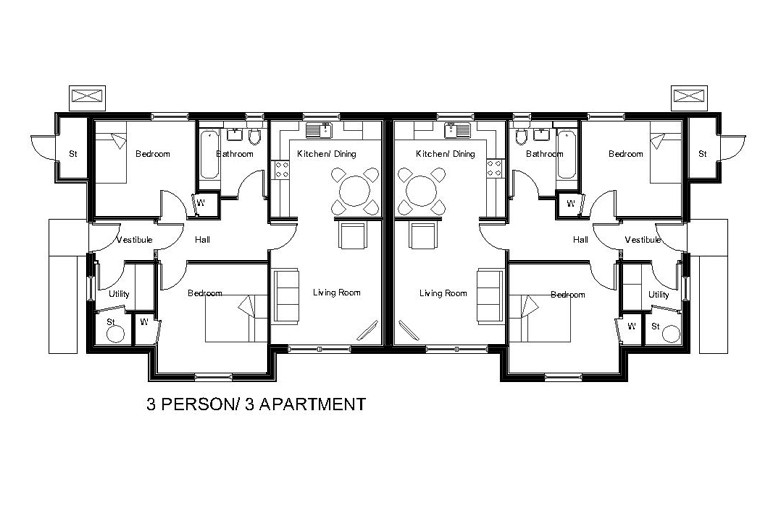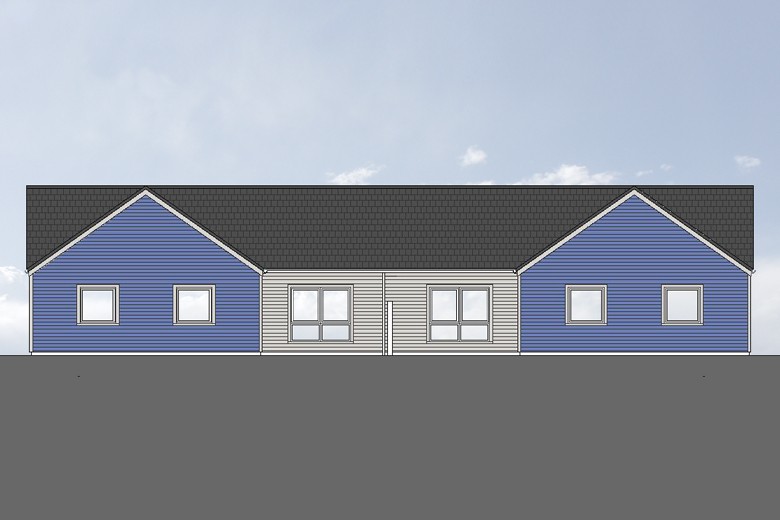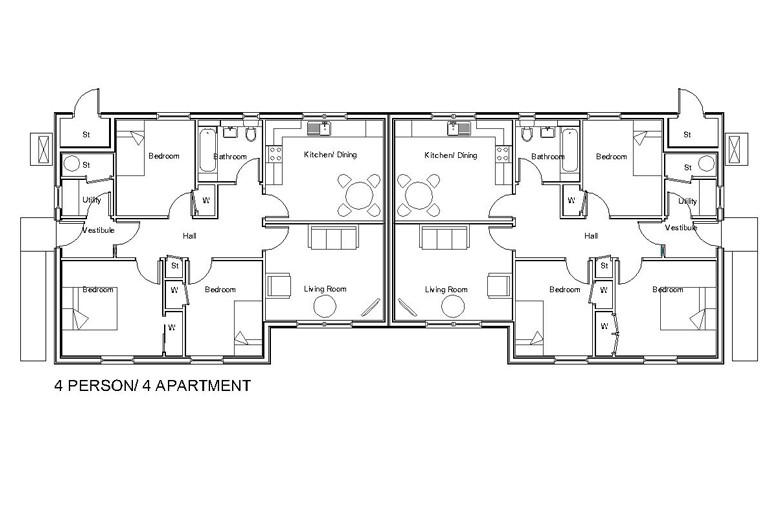Home / Work / Social Housing / Houlland, Sandwick, Phase 2
Houlland, Sandwick, Phase 2
Sandwick
The site for the project was an area of land adjacent to a recent social housing scheme and the new scheme aimed to provide further social housing while also better linking the previous development with the centre of the village of Sandwick, providing a new pedestrian friendly route which would give more direct access to the local shop and school. The site layout uses a shared surface for vehicles, cyclists and pedestrians with the aim of providing an open and welcoming space where children can play and neighbours can meet. Areas of planting and seating were incorporated into this space and the layout was designed to naturally slow the speed of traffic. The new housing will be a mixture of two and three bedroom properties largely clad in larch which will naturally weather to a soft grey but with some areas of painted timber cladding which use colours from the neighbouring scheme to create a sense of unity between the two.

